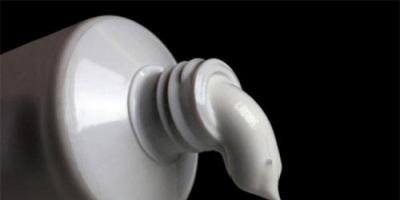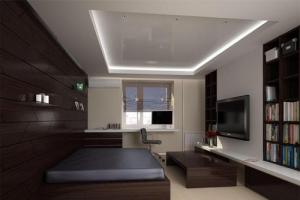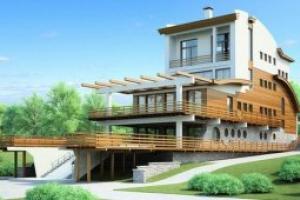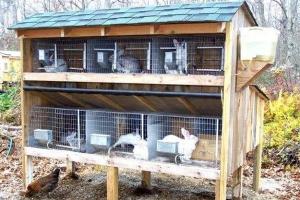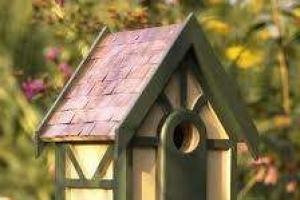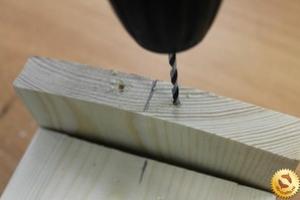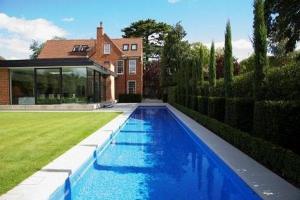Despite all the attractiveness of the bygone style of the classic noble estate, no one is now capable of building “Arkhangelskoye” or “Ostankino”: it is too large-scale, expensive, and no one lives on such a scale as before...
But the project of a Russian classical estate can be brought to life on a more modest scale, accessible to a modern developer.
This will not be too difficult, because what sets a Russian family estate apart from others is not its high cost and size, but its inherent features of compositional structure, spatial design and architectural style. It is at the same time elegant and modest, solemn and homely, simple and complex, in general, ambiguous and multifaceted, like Russian architecture in general.
We will illustrate the basic rules, compliance with which will allow you to extra costs create an estate project in Russian classic style. buildings modern project the family estate will not be as grandiose as its pre-revolutionary counterparts, the decor will be less solemn, but the house will be beautiful, harmonious and comfortable, the outbuildings will be convenient and appropriate for exactly the purpose and size that you need, and the Russian spirit will definitely be present in it.
Plot. The ensemble can be located in dense urban areas on a site 30-40 meters wide - then the mansion and outbuildings are built almost close to each other and form a cozy and solemn courtyard - court d'honneur along the street; or be located freely in nature, occupying a vast territory and becoming an adornment of the surrounding landscape. A prerequisite for the location of buildings is that the complex in all its glory must be visible from all sides, or the whole must be visible at least from the front. It is absolutely forbidden to hide it behind a high, blind fence, because hiding such beauty from people is a crime. Actually, a blank fence generally contradicts the Russian way of life, and therefore will always be perceived as an alien element.
Location on the site. The main buildings are located along the red line. The composition of the ensemble is always symmetrical. The house stands along the axis, and outbuildings emphasize it on the left and right. They are usually pushed forward a little, so that they form a front courtyard facing the street. In the center of it there is traditionally a fountain, sculpture or flowerbed. This is the standard planning scheme for a family estate project. Simple and beautiful, proven over centuries!
The estate in the example has a large plot of land, almost two hectares of forest, so behind the owner’s house there is a park with a straight main alley - a ray directed towards an ancient temple located nearby, which is generally accepted for Russian urban planning - a person constantly has the church in sight, never forgets about God. Along the perimeter of the park there is a curved walking path with picturesquely scattered park structures and gazebos. In cramped conditions, in a town or village, there will be no park, but the principle of the relative position of buildings will remain the same, your estate will still be impressive and beautiful. Depending on the shape of the territory provided to you, the wings can be turned on different sides to the road, placed close or moved apart, creating a unique building composition that is ideal for a particular case.
Since the “manor’s” house is the main one in the ensemble, and the outbuildings only complement it, they should be much smaller, lower and more modest than their “boss”. Their task is to accompany and shade. The smallest buildings (gazebos, booths, etc.) may not participate in the composition and be placed freely between the trees.
The area of buildings in a Russian-style estate project can be very modest, for example, a cottage of 150 - 250 m2 and 2 outbuildings of 40 - 100 m2 each. That is, 220 - 500 m2 can already look like a classic family estate, of course, if the layout is carefully thought out and there is nothing superfluous anywhere.
Purpose of buildings. The main building is the place of residence of the owner and his family; the outbuildings are used for housing for staff and guests, hobbies and household needs. In the project of the Russian estate “MEZONINE”, one outbuilding is a guest apartment and engineering premises, and the other is a garage and a workshop.
Decoration. Perhaps this item is on the list construction work At first it scares us the most, as it seems very costly and troublesome. But this is a misconception. There may be few decorations, but they must be applied appropriately and accurately to emphasize the semantic accents of the composition. In the project of the Russian estate "MEZONINE" 16 bases and capitals of polyurethane columns were used, 18 linear meters cast iron fences, 60 concrete or wooden balusters. Advanced materials and technologies make it possible to cast these products to order according to drawings. Companies that manufacture or offer a wide selection finished stucco, now in abundance, finding a partner will not be difficult. All other decor consists of linear and flat elements (moldings and rustications), polyurethane or plaster. So finishing in a classic style will not require more money than any other.
Classics are characterized by a strict hierarchy and subordination of minor elements to the main ones. Therefore, the design of the façade of a mansion should be more complex than that of the outbuildings. In the “MEZZONINE” collection, the decor is distributed as follows: the front façade of the cottage is the most richly decorated, its park side is a little more laconic, and the extensions are even simpler.
By observing the compositional laws listed above, you can draw up a project for a classic Russian estate, and make it relatively inexpensive.
Reminiscent of ancient dwellings of Russian merchants or nobility. Some settle on buildings of a simpler nature, smaller in size and without any special architectural tricks. Modern developers have no desire to imitate the housing of ordinary peasants with small windows and one room and a vestibule.
Exterior of a house in Russian style
Houses in the Russian style, built by modern builders, are more reminiscent of buildings from ancient times from the outside. The Russian style is visible in them, thanks to architectural and constructive techniques perfected over centuries, and the unique aesthetic and constructive qualities of wood. In this style, elements of carvings and other decorations are widely visible. The presence of wooden shutters and platbands distinguishes Russian-style houses. A common technique in the construction of such buildings is the construction of towers with decorations and windows. Such housing is built spacious and roomy, having one or two floors. Wide, like the Slavic soul, the houses are built taking into account the fact that several families can live in them.
Interior decoration
Russian-style houses will still be different from the past. In old, not very rich houses, it was not customary to divide the house into many bedrooms. In the old days, the spacious upper room and the entryway were considered important rooms. IN big room there was an impressive antique stove with a deck, which occupied a third of the room. Children and old people slept on the stove bed. At the corners of the stove were installed wooden poles, which served to protect the furnace from destruction. The pillars served as support for ceiling beams. These beams divide the hut into the female half and the red corner. The owners slept on wooden bed right there, behind the screen. Other household members also had to sleep in the same room with the owners. For modern residents, such overnight accommodation is not at all acceptable.
However, unplastered logs of the walls and ceiling will resemble the semblance of an old hut. If you add rough plank floors and matching furnishings, you can create an antique design. The main attribute in the large room was strong and big table in the middle of the room. Wide benches were installed on both sides of him, capable of placing the entire family behind him. A prerequisite for a Russian hut was a corner with images. Moreover, the richer the family was, the more images there were in the “red” corner. The modern resident does not really like the equipment of such a corner. He also doesn’t really like the huge Russian stove, on the sunbed of which no one will sleep anyway. In addition, we are not used to heating such a stove, much less cooking food in it.
Houses in Russian style Russian style Russian style houses towers
Positive reviews for Terem houses
An important feature of tower houses is their construction from wood. This material is environmentally friendly, which is important for modern residents. Judging by the reviews of the tower house, it is pleasant to breathe and sleep in such housing. In such a monastery a person feels healthier and is not susceptible to allergic diseases. The ideal environment created by a wooden hut brings oxygen balance, cleanliness and necessary air humidity to its inhabitants. The most modern air conditioner with the latest functions, purification and cooling cannot be compared with the natural climate of a wooden tower.
The fact that a wooden tower looks very beautiful is undeniable. The carved facade attracts with its unusualness, making you want to take a photo against its background. Beautiful wooden windows cannot be compared with plastic structures. Door from natural wood looks good and reliable. Reviews of the houses of the Terem company are very flattering, due to their warmth and coziness, as well as their relatively inexpensive cost. However, much depends on the specific construction team. Before ordering and signing the contract, it is also recommended to thoroughly study the issue: what you want, the cost of materials and work, the equipment of the house, etc. This way you will save your time and be able to ask the right questions in time.
Minuses
Despite the beauty and environmental friendliness of a wooden house, it still has drawbacks. Wooden house must stand, its complete shrinkage takes about 3 years, although you can move in after six months. Along with shrinkage, wood has a tendency to rise. Such fluctuations complicate interior decoration including styling tiles and etc.
Attractive reviews of wooden houses are not so convincing when it comes to treating wood against rot and termites. Where has the environmental cleanliness gone? After all, a log tower should be constantly maintained, treating the outside with special resins at least once every 2 years. Otherwise, the beautiful tower will simply turn black from rain and snow. Experts recommend regular inspections of your home. If small dark dots appear, they are the initial signs of mold and another treatment is required.
In addition to rotting, in wooden houses you can encounter the problem of cracking. Therefore, all cracks that appear should be covered with special compounds. Wooden tower requires ongoing care. An important disadvantage is flammability. Experts say it is possible to impregnate wood special treatments that reduce fire hazard. But take a piece of log soaked in this non-flammable solution and throw it into the fire. How effective it is is up to you to decide.
Modern residents
No matter how much modern builders want to completely reproduce the exterior and interior decoration huts in the Russian style, they will not succeed completely. And there are many reasons for this. Thanks to the availability modern materials, somewhere, but they will apply. Moreover, rough, untreated floorboards and unplastered walls and ceilings will not appeal to everyone. We cannot live without a modern one, which, however, can be hidden. Modern residents are not accustomed to living in a hut without amenities, including a bathtub and washstand.
We approached the selection of a site for building a house with special trepidation - we managed to find the ideal place in the Dmitrovsky district: Vacation home It was decided to build in an ecologically clean area, on a picturesque hillside covered with mixed forests.
The large footage required a serious foundation, so the slab for this house was poured by a company involved in the construction of bridges.
We covered the roof with roofing copper: it is a reliable and durable material, which also has high aesthetic characteristics.
Despite the presence gas heating In the house, a working Russian stove, decorated with colorful tiles, also appeared in the interior - it became the central element of the first floor.
Finishing
Inside, the interior is given a special flavor by the open polished wooden walls made of calibrated logs, which, by the way, we left untreated: the customer, in principle, did not want to cover them with any composition, which is due to his ideas about environmental friendliness.
A solid oak board of a warm shade was placed on the floor - resistant to changes in humidity in the summer and winter seasons, it also harmonizes perfectly with the walls and supports the rustic design of the house.
But we finished the ceilings with tinted larch. This is a fairly strong material, beautiful in structure and durable: larch does not rot. Only in some rooms we made plasterboard ceilings, which the owners subsequently plan to paint.
For wet areas we chose stretch ceiling– moisture collects on them and dries without leaving marks or affecting the material. And for finishing vertical surfaces they used plasterboard and tiles. By the way, the design of the walls on which the plasterboard was mounted is based on sliding supports: as you know, wooden house shrinks and their presence minimizes the risk of deformation.
The construction of private houses that look like old Russian towers or merchant mansions is becoming increasingly popular. The designs of such houses are very diverse, but what they have in common is that they are usually a wooden house, richly decorated in the form of many carved elements of the exterior and interior.
Ready house project unusual shape and configurations
Wood has always been considered one of the the best materials for the construction of houses, and this is not only about environmental friendliness. Let's talk about wood building material and about the specifics of construction wooden houses in Russian style in more detail.
Let's start with the advantages. , made in the Russian style, has the following advantages:

However, along with many advantages, wooden houses They also have some disadvantages. Among them are the following:
 Project option for a two-story Russian wooden tower
Project option for a two-story Russian wooden tower - Increased level of fire hazard. This disadvantage can be minimized by using a special one, but it cannot be completely eliminated.
- Shorter service life compared to stone, brick and block buildings. In addition, a house made of wood is more difficult to maintain and maintain in good condition.
- The construction of wooden houses requires some time after the construction of the building for shrinkage. The only exceptions are . During operation, wooden houses also shrink, which negatively affects their condition.
- And finally, the high price of materials and construction is also a disadvantage of such buildings.

But even the presence of shortcomings in wooden houses does not affect their popularity in private construction.
Features of the exterior of a Russian house
The Russian house has a variety of exteriors. A house in the Russian style can look like a fairy-tale mansion with many carved elements, like boyar mansions with their inherent pomp, like a noble nest (the so-called Russian estate) with austere and laconic design the exterior is like a Russian hut with simplicity of design. And the Russian style in the interior can be read in each of them.
Let us consider the features of the internal and external design of a Russian house, made in different styles. Russian house designs can be adapted for both one-story and two-story buildings. Large numbers of floors are rarely used for furnishing houses in this style.
What distinguishes a Russian-style house from all the others?
 Original exterior of a wooden tower
Original exterior of a wooden tower Firstly, the construction of such houses involves the exclusive use natural materials such as wood and a natural stone. Moreover, little stone is used in the exterior (unlike the chalet style), only for finishing the base. And artificially aged stone is preferable.
Secondly, the presence of many window and door openings, flights of stairs, etc. is characteristic exclusively of Russian wooden houses.
Third, original way laying logs (beams) “in the oblo”. This is a laying method in which the logs are laid so that their edges protrude strongly at the corners of the house, where their intersection is clearly visible.
Fourthly, the presence of massive volumetric columns on open terraces houses and stairs of several flights. 
Fifthly, the equipment itself. They look organic here decorative elements in the form of weather vanes.
All of the above features characterize a Russian house in the style of a mansion, mansion or Russian hut. The Russian estate is somewhat different in appearance from them. House designs in the Russian estate style are also varied, but they have the following in common:
- Mostly two-story design;
- Fewer carved decorations;
- Possibility of construction from bricks and blocks;
- The presence of a columned entrance to the house and a low porch;
- Conservatism and restraint in the exterior.
The Russian estate does not resemble a village dwelling, but impresses with its simplicity and refined intelligence.


