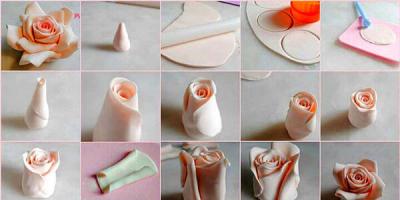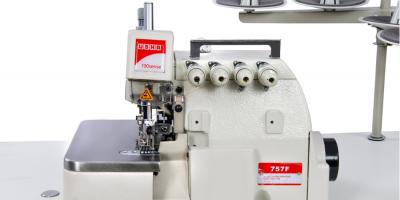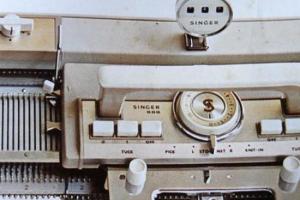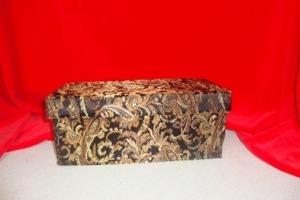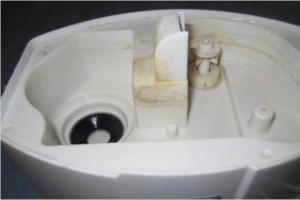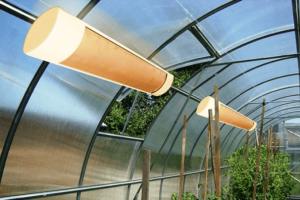Any calculations will show that during repair, construction or reconstruction, the share of fasteners, compared to other materials, accounts for negligibly small costs. However, if we make the wrong choice or use these components incorrectly, we risk the reliability and functionality of the entire facility.
Therefore, there is an unwritten rule: “you cannot save on fasteners and consumables.” But what’s interesting is that sometimes the most accessible and inexpensive solution may turn out to be the most successful. This happened with dowels - special parts for assembling log houses, which can be made of wood, polymers or metal. Let’s try to figure out which option is better and why.

Problems that can be solved with dowels
It has always been believed that traditional wooden architecture in Rus' managed “without single nail" But even hereditary aerobatic masters use something. This is a dowel.
To be more precise, dowels, which are also called “dowels,” are not exactly fasteners in the traditional sense. The thing is that a dowel works differently than, for example, a nail, screw or pin.
To install it in each element of the assembled wooden wall After 1.5-2 meters, holes are drilled, comparable in diameter to the cross-section of the dowels (so that the dowel fits in without excessive effort). Drilling is carried out strictly vertically and strictly along the axis of the wall.
These holes go right through just installed timber(or log) and almost completely through the beam/log that is located below. It should be noted that there is a technology where not two, but three crowns are stitched.
Then the dowels are hammered into these holes and pressed down with a hammer to 3-5 centimeters, so that as the house shrinks, the dowels do not rest against the upper beam/log.
The dowel installed in its place does not fasten or tighten the logs or beams together. It serves as a mortgage element that prevents the crowns from moving relative to each other. Logs are prone to horizontal shift and “turning out” during the shrinkage of the log house, since the wood begins to warp when moisture is lost. That is, the dowel allows you to keep the wall level, but at the same time it should not interfere with the free vertical movement of the wall elements, so that the crowns do not hang, and subsequently gaps do not form between the crowns.

Let us emphasize once again: one of the most important conditions proper operation dowel is a clear correspondence between the diameter of the fastener and the diameter of the drilled seat.
What is a wooden dowel?
Pins, which can be purchased at numerous retail outlets in our country, are in most cases wooden. These are whips from one to one and a half meters long, with a circular cross-section. In some cases, builders use an edged block as a dowel, but it, resting against the walls of the socket only with its edges, can become very loose over time. In addition, its total cross-sectional area (and therefore strength) will be significantly less than if a round dowel were driven into the same hole.
The diameter of standard dowels is either 30 or 25 mm. The choice is made depending on the size of the wall materials used. The defining threshold is considered to be 150 mm. If the diameter of the log is less than this value, then it is worth ordering a dowel with a cross-section of 25 mm, and if it is larger, then dowels of 30 mm are better suited.
If we talk about the types of wood used, then the best option is expected to be expensive oak or beech, since their wood is the most resistant to mechanical stress. In turn, spruce, pine and aspen are at the other pole - products made from them are inexpensive, but will be too soft to be used for these purposes. The golden mean is birch. Turned birch dowels, even if there are knots, can cope well with the tasks.

The advantages of birch dowels include profitable price and accessibility. If they have the same moisture content as the material of the crowns, they will work as a single whole, and if they change in size, then they will work equally. In addition, unlike metals, wood has low thermal conductivity, which is why this embedded part will never become a bridge of cold, begin to rust, or become covered with condensation...


Metal dowels and fasteners for assembling log houses
A dowel made of metal, by definition, will be stronger than a wooden dowel of the same cross-section, but not everything is so simple. This statement will be true only if a complete analogue in cross-sectional size is used.
For example, you can often see how builders use 10-12 mm steel reinforcement, moreover, with corrugation, which is hammered into narrow holes with enormous resistance with sledgehammers. As a result, due to the ribs embedded in the wood, the crowns cannot sit freely and hang on the metal - cracks appear, the walls of the house begin to be blown by all the winds.
Due to the small cross-section of steel dowels and the plasticity of ordinary black steel, logs bend and wedge even smooth metal dowels during shrinkage. Therefore, powerful nails are also not the best option, although they are used quite often.


This problem would not have arisen if smooth rods with a cross-section of 20 mm or more, or pipes with a cross-section of 25-30 mm, had been used. But the cost of such metal dowels would be simply prohibitive.
There is a technology where, instead of dowels (in the usual sense), threaded rods perform a similar function. Meter pins are fixed at one end in the foundation, then crowns are put on them. As the walls are assembled, the studs are extended using couplings. Using nuts and washers, craftsmen are able to tightly connect piece parts wall material, including tightening the fasteners as they shrink.
Basically, this solution was used when working with very dry profiled timber. Under normal conditions, they only complicate the work.
Studs are well suited when you need to secure logs that are butted to each other. To do this, a pair of cuts and a pair of triangular/round extensions for nuts are made in the body of the rims.
Hardened U-shaped staples perform similar tightening work in the “overcut” area, but they provide a slightly less reliable connection.
Analogues of wooden dowels can be self-tapping metal screws and cotter screws. But since when screwing the crowns, the latter cannot be compacted as they shrink, the scope of use of such fasteners is limited exclusively to glued profiled timber with a minimum percentage of humidity, the walls of which practically do not shrink.
If you are planning to build a timber or log house, ask how the workers will connect the crowns to each other. If using nails or even using reinforcement, consider whether you need to invite this team.
When the neighbors summer cottage They decided to build a house from timber, they found a company ready to make their wish come true. They drew up an estimate for them, but explained that this final cost of work is valid if the frame of the house is assembled with nails. And if the customer wants the crowns of the house to be assembled on wooden dowels, then he needs to pay an additional amount of more than 50,000 rubles. They came to me for advice on what to do.
Let's estimate the price
Even if a builder, disregarding common sense, decides to build a timber or log house on nails, it will cost him more! I'll explain in more detail.
Under construction wooden house boards with a thickness of 25 mm - the so-called inch - are widely used. It is used for the production of formwork, subfloors, sheathing and other purposes. The boards inevitably leave short cuttings, suitable only for firewood. From these you can prepare dowels, as they say, completely for nothing.
When I was building timber house, from the accumulated scraps of inch boards, cut into miter saw workpieces 120 mm long. Then he dismissed them band saw lengthwise onto square bars 25 * 25 mm. Then I used a hatchet to sharpen these blocks on both sides. In just a few hours I prepared more than 600 pins - enough for a whole house! To purchase the same number of nails 6x 200 mm, you will need more than 6,000 rubles.
Assembling a log house
Collecting crowns on such pins is a pleasure! First, two adjacent timbers are placed in a given position and the location of each dowel is marked. The upper beam is turned over and, using a square and a simple template, the markings are transferred to the central axis of the upper and lower beams. All that remains is to drill holes in both beams and hammer the dowels into the lower crown. Then the inter-crown insulation is laid and the top beam is installed with holes on pointed dowels. To set it up, you can walk along the beam and tap it with a sledgehammer.
I use a cheap spade bit with a drill depth mark. Of course, the total depth of the holes in both beams must be greater than the length of the dowel, otherwise during shrinkage the beams will hang on the dowels with the formation of cracks. Short dowels do not interfere with the normal shrinkage of the timber box: they work to shear, fixing the position of the beams.
Drive the square dowel into round hole– a little unusual, but practical! If the wall is blank, then I place the pins every 1.0-1.5 m in a checkerboard pattern. For a partition, regardless of its width, you need at least two dowels.
Once I watched a picture of workers assembling a house from timber on long wooden dowels, similar to rake handles. They lifted another heavy damp beam and drilled into the wall long drill- I note, not cheap. Subsequently, the house hung on these sticks during shrinkage, and huge gaps formed between the crowns. Even when assembling furniture, it is impossible to drill strictly vertically shallow holes for dowels and screws, simply holding a drill in your hand. In the case of a house, deviations from the vertical are inevitable and very large!
Now about the nails
As with assembly on long wooden dowels, the house may hang on the nails during shrinkage (Fig. 1). It is difficult to drive long nails into timber without drilling. This means that labor intensity will increase and the cost will increase, since nails of this size are not cheap. On the market, one nail 6 x 200 mm on average costs more than 10 rubles per piece (I have already said about the production of short nails).
But you shouldn’t give up nails completely. For example, the very top crown connected to the veranda, or spacer inserts between the rafter beams can be secured with nails.
Often there is a layout where a large span cannot be covered wooden beams without intermediate support. This support is usually a wall or column. But when you need to do without them, use a reinforced beam (Fig. 2). It is assembled from two beams, held together with nails. Moreover, if you hammer the nails at an angle, the strength of the connection will be even higher. I usually do this - I put a support under the not yet connected beams of a composite beam so that there is no sagging. Then I fasten the beams with nails, after which I remove the support.
In conclusion, I will say: each material has its place! By using dowels and nails in those places where it is needed, we will get a warm and durable house without extra costs!
How to connect the crowns of a log house: methods in the photo

- Drilling the crown for dowels.
- Installation of dowels in the crown
- To drive a large nail into a dry board or timber, it is advisable to drill a hole using a long drill bit.
- Dowels sawn from scraps of boards.
- Rice. 1. Wall assembly: a - on nails; 6 - on dowels. When assembled on nails, normal shrinkage of the frame is impossible; gaps will form between the crowns. The length of the dowel should be less than the total depth of the holes in the upper and lower beams of the crowns.
- Fastening the top crown with a nail.
- Rice. 2. The purlin, nailed together from two beams, serves for intermediate support of the floor beams.
- Timber spacers between the rafter beams can be secured with nails.
- If the span to be covered is large, then a composite beam assembled from two beams fastened with long nails is used as a purlin.
05.02.2016 08:24
When building a house from timber, two main types of fastening elements are used - nails and dowels. They work in tension and bending, which is why they are so popular.
The Russian Houses company uses both types of fasteners in its work. But you should understand that when building a house from timber it is better to use dowels, but for building a bathhouse or country house Nails will do just fine.

What is the difference between these types of fastening? Both of them serve the same purpose - to prevent the beam fastening elements from moving. But at the same time, assembly on dowels and on nails have many differences. Let's look at them in this article.
Nails as an element for fastening timber
Nails are made of metal, and therefore clash with wood, but at the same time they are often used in the construction of houses. And this is sometimes quite justified, since this type of fastening has its advantages:
- Assembling a building from timber using nails is very quick;
- The cost of such work is significantly lower.
But, at the same time, nails have their drawbacks:
- Nails are susceptible to corrosion;
- Compared to dowels, the bending performance of a nail is much worse.

In addition, when assembling timber on nails, one more thing to take into account is the depth of their recessing. It should not exceed five millimeters, otherwise, when the building settles, cracks may form.
Assembling timber on dowels
If you translate the word “nail” from German, it means “nail.” At its core, it looks like a pin made of wood. Dowels can be square or round. They help prevent the beam elements from moving and keep them at a certain level.
The main requirement for such fastening elements is that they must be smooth, otherwise cracks may appear in the wall.
- Advantages of assembly on dowels:
- They are not subject to corrosion;
- Works great for bending timber;
- They are not afraid of the influence of temperature differences;
- Assembly on the dowel does not subsequently interfere with the shrinkage of the walls.
This type of fastening dries out simultaneously with the timber walls. The Russian Houses company recommends using dowels made of more hard rocks wood than the timber itself. For example, if pine beams are used, it is better to use birch dowels with a round cross-section, with a thickness of at least 25 mm.
Wooden “nails” have absolutely no disadvantages. If you need to build a house from timber, this is perfect solution, because this type of fastening is a homogeneous material. The only negative is that such work will cost more, and building a house will take a little longer than using metal nails. It is also important to prepare the wooden dowels in advance.

The construction of walls using this technology must be carried out in compliance with all rules and requirements, but then the construction will delight you with its strength and durability.
Using one dowel of the appropriate length, you can immediately secure two laid crowns. It is driven into pre-drilled holes using wooden mallet. The impacts should not be strong - otherwise you can damage both the fastening element itself and the bars. You need to drive the wooden pin so that it does not reach the bottom of the hole by about two centimeters.
To ensure that shrinkage then occurs evenly, the holes must be made strictly vertically. The first pin should be driven in about half a meter from the corner, and all the rest should be driven in a checkerboard pattern, at a distance of about two meters from each other.
From all of the above, only one conclusion suggests itself - it is quite possible to use nails when assembling timber, but only if you are building a dacha or a bathhouse, which are subject to exterior decoration. If the owners will live in the house permanently, it is better to build it using wooden pins.
Construction Company SK-DOM 53 assembles houses from timber using nails and wooden dowels
Assembling a log house using nails construction technology contractor! Assembling a log house on wooden dowels using the contractor's construction technology!

Assembling a house from timber using nails:
House foundation
Strapping: Beam 150X150 mm
Floor joists: Beam 50X150 mm, every 70 cm
Double floors:
Subfloor: 20 mm edged board
Finish floor: dry tongue and groove board 36 mm
Walls and partitions
Log house: Profiled timber 90X140 mm natural humidity, has a tongue and groove, is not lined with clapboard
Partitions 1st floor: Profiled timber 90X140 mm of natural humidity, has a tongue and groove, cut into the main walls of the log house
Assembling the log house: The crowns are assembled using 200 mm nails and recessed into the timber. Flax-jute insulation is laid between the crowns of the log house
Cutting corners of a log house: Performed in Warm Corner
Ceiling height: 1 floor. – 2.4 m (+/- 5cm)
Interfloor ceilings: Beam 50X150 mm, every 50 cm
Roof and roofing
Rafter system: Beam 40X100 mm, every 1 m, lower leg rafter system from timber 50X150 mm
Lathing: Edged board 20Х150 mm or 20Х100 mm, every 20 – 30 cm
Roof roofing: Ondulin, color – red, green, brown. Waterproofing is installed under the roof
Ridge height: 3.4 – 3.5 m
Outlets, overhangs: 0.3 m. Hemmed with coniferous lining
Pediments: Frame, externally lined with pine clapboard
Attic
Attic frame: Timber 40X100 mm
Walls and ceiling of the attic: Covered with forced-drying eurolining, class<<В>>
Partitions: Frame, lined with dry eurolining of forced drying, class<<В>>, without insulation (If included in the project)
Ceiling height: 2 floors. – 2.2 m
How to fasten the crowns of a log house
If you are planning to build a timber or log house, ask how the workers will connect the crowns to each other. If using nails or even using reinforcement, consider whether you need to invite this team.
When the neighbors at their dacha plot decided to build a house from timber, they found a company ready to make their wish come true. They drew up an estimate for them, but explained that this final cost of work is valid if the frame of the house is assembled with nails. And if the customer wants the crowns of the house to be assembled on wooden dowels, then he needs to pay an additional amount of more than 50,000 rubles. They came to me for advice on what to do.
What is the price?
Even if a builder, disregarding common sense, decides to build a timber or log house on nails, it will cost him more! I'll explain in more detail.
In the process of building a wooden house, 25 mm thick boards - the so-called inch boards - are widely used. It is used for the production of formwork, subfloors, sheathing and other purposes. The boards inevitably leave short cuttings, suitable only for firewood. From these you can prepare dowels, as they say, completely for nothing.

When I was building a log house, I cut blanks 120 mm long from the accumulated scraps of inch boards on a miter saw. Then I cut them lengthwise on a band saw into square bars of 25*25 mm. Then I used a hatchet to sharpen these blocks on both sides. In a few hours I prepared more than 600 dowels - enough for the whole house! To purchase the same number of nails 200 mm long you will need more than 6,000 rubles.
Assembling a log house
Collecting crowns on such pins is a pleasure! First, two adjacent timbers are placed in a given position and the location of each dowel is marked. The upper beam is turned over and, using a square and a simple template, the markings are transferred to the central axis of the upper and lower beams. All that remains is to drill holes in both beams and hammer the dowels into the lower crown. Then the inter-crown insulation is laid and the top beam is installed with holes on pointed dowels. To settle, you can walk along the timber and tap it with a sledgehammer.

I use a cheap spade bit with a drill depth mark. Of course, the total depth of the holes in both beams must be greater than the length of the dowel, otherwise during shrinkage the beams will hang on the dowels with the formation of cracks. Short dowels do not interfere with the normal shrinkage of the timber box: they work to shear, fixing the position of the beams.
Driving a square dowel into a round hole is a little unusual, but practical! If the wall is blank, then I place the pins every 1.0-1.5 m in a checkerboard pattern. For a partition, regardless of its width, you need at least two dowels.
Once I watched a picture of workers assembling a house from timber on long wooden dowels, similar to rake handles. They lifted another heavy damp beam and drilled into the wall with a long drill - not a cheap one, I note. Subsequently, the house hung on these sticks during shrinkage, and huge gaps formed between the crowns. Even when assembling furniture, it is impossible to drill strictly vertically shallow holes for dowels and screws, simply holding a drill in your hand. In the case of a house, deviations from the vertical are inevitable and very large!

Let's go back to the nails
As with assembly on long wooden dowels, the house may hang on the nails during shrinkage (Fig. 1). It is difficult to drive long nails into timber without drilling. This means that labor intensity will increase and the cost will increase, since nails of this size are not cheap. On the market, one 200 mm nail with a diameter of 6 mm on average costs more than 10 rubles apiece (I have already said about the production of short nails).
But you shouldn’t give up nails completely. For example, the very top crown connected to the veranda, or spacer inserts between the rafter beams can be secured with nails.
Often there is a layout where a large span cannot be covered with wooden beams without intermediate support. This support is usually a wall or column. But when you need to do without them, use a reinforced beam (Fig. 2). It is assembled from two beams, held together with nails. Moreover, if you hammer the nails at an angle, the strength of the connection will be even higher. I usually do this - I put a support under the not yet connected beams of a composite beam so that there is no sagging. Then I fasten the beams with nails, after which I remove the support.
In conclusion, I will say: each material has its place! By using dowels and nails in the places where they are needed, we will get a warm and durable house at no extra cost!
Stepan Shkantov
Construction news
Viessmann: simplifying heating and hot water circuits
At the beginning of February 2018, as part of the business program international exhibition Aqua-Therm took part in the symposium “Efficient heating systems in combination with renewable energy sources”, organized by the German Association of Heating Equipment Manufacturers.

