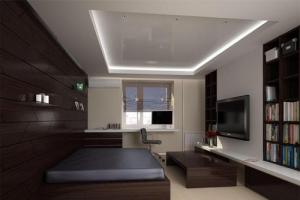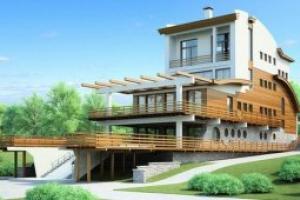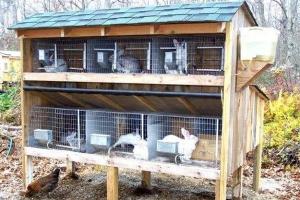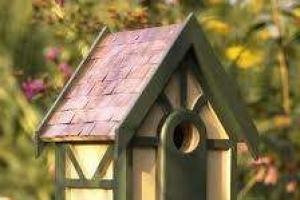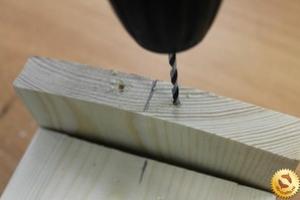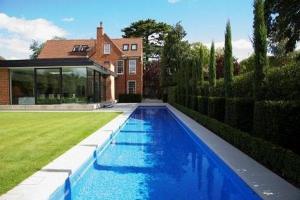Construction wooden house
- it's not that simple at all,
as it seems at first glance. Looking at pictures in magazines or browsing
specialized sites, people see beautiful facades And convenient layout And
They believe that such pictures are enough to build a house. However
everything is much more complicated: these drawings are just beautiful images, not
containing technical solutions. High-quality layout of timber houses includes
mandatory modification of each object, taking into account the technologies used by one or another
another construction company.
To do this, you definitely need the help of a professional
an architect, and one who specializes specifically in timber houses
or logs. Only he can accurately calculate, taking into account the maximum
timber length and optimal cutting - this will significantly reduce
the amount of waste during construction, and, consequently, its cost. Architect
knows what thickness of walls and partitions is necessary for effective
heat saving and design reliability. If we consider everything, design can be called the main thing: everything is based on it
subsequent work.
Experienced Architect will be able to lay the joints of the beams in invisible
parts of the walls to appearance buildings were not damaged, position them so that
the structure of the house had the necessary strength and minimal, uniform shrinkage.
The principle of assembling a log or timber house implies an even number
angles - this factor must also be taken into account.
Before starting planning a house made of timber, the customer must clearly formulate his
requirements, based on which the architect will offer several options. Need to
decide: how many bedrooms are needed, where (on what floor) they are
will be located, what will be their dimensions, will the kitchen and dining room be combined
and a living room or they need to be divided, how many bathrooms there will be. Essential
are the height of the ceilings, the presence of stairs, the location of windows, etc.
An important factor is the location of the house relative to the cardinal directions.
and terrain. That is why standard projects, even qualitatively
made cannot always be reproduced exactly. The architect must pay
pay attention to the features of the site, provide a parking space or garage,
veranda, gazebo or well, etc.
Layout features wooden houses from timber
Planning
house decisions largely depend on its size. The larger the area, the
more opportunities to accommodate to obtain the desired set of premises.
This applies to both one- and two-story houses. Only in the first case
the possibilities are limited only by the dimensions of the log house, and in the second it is necessary
Additionally, take into account the placement of the interfloor staircase. And although it takes up little space, it should be recalled that it
unsafe, and therefore, if there are small children in the family, it is recommended
marching staircase, which occupies more area.
Many years of experience in the construction of wooden houses allows
formulate on its basis several basic principles of planning.
Entry group. "Canopy" is a typical feature of traditional
Russian dwelling, which was made of wooden logs. They represent
vestibule, which is a “buffer zone” between the street and the main premises
Houses. It allows you to protect inner part home from cold, dust and dirt with
streets. You can leave your shoes, skis, sleds or garden tools. Then follow
hallway and dressing room.
Typically layout
houses made of timber have two floors - the first and the attic.
The space of the house is divided into private and public. Staircase to the second floor,
where the bedrooms are located, as a rule, leads from the hallway or living room.
First floor of the house intended for the whole family, they cook there
food, receiving guests, communicating. It is preferable to separate the kitchen with a door from
other rooms so that odors and fumes do not penetrate into them. Entrance to the living room and
The dining room is often made directly from the hallway. To minimize the amount
passages and corridors, it is advisable to combine these rooms - this is quite
comfortable. On the ground floor there is a guest bathroom and a guest bedroom. IN
the house needs to provide a room for arranging a boiler room, perhaps
arrange a laundry.
Second floor– a private area intended for night
relaxation and quiet time. Here it is necessary to provide
several bedrooms according to the number of family members, a bathroom with a bath, balconies.
Exterior structure is also taken into account when planning a wooden house made of timber: its plan can
be a rectangle or have projections - verandas, bay windows, terraces,
balconies. These architectural elements not only make the appearance of the house more
expressive, but can also improve the insolation of premises, create conditions for
comfortable rest etc. An important component of the project is entry group
:
it is necessary to think over an aesthetic porch, equip it with a comfortable and safe
stairs and canopy.
Own cozy home in the village is the dream of many people. First you need to decide what the internal layout of the house will be, and only then should you start creating the project itself.
Creating a house project:
First you need to select a site. Once selected, it must be formalized by the local authorities. Next, you need to create a house project (those who cannot do this themselves turn to designers). It is extremely important: if there are other buildings on the site (in addition to the house itself), they also need to be displayed in the project. Is the project ready? Submit it to the authorities for approval. Only after approval from the authorities can construction begin. We must not forget about the norms for the location of buildings on the site (distance to the fence, distance between buildings, etc.).

The basic stages have been completed, however, construction has also important stage, where many difficulties will arise. And a lot depends on how well the project is thought out. In this regard, it is best to hire professional specialists for design, who will immediately complete the project correctly and draw up specifications.
Usually the entire house is built by one company, and such companies often provide the customer with ready-made standard, time-tested designs. If an order for construction is placed with this company, they can give the project to the customer as a gift - a common practice.
Before laying the foundation, it is necessary to compare the layout of the house and its area. Here you need to decide on such things as:
height of the house and number of floors, ceiling height;
pipe communications (water supply, heating, sewerage);
garage dimensions (if needed);
terrace dimensions;
parameters of additional buildings not related to the house;
ways of driving and approaching the house.

Interior layout of the house:
location of premises;
location of pipe risers and beds;
type, parameters and number of windows/doors;
if so, the dimensions of the extension and its location relative to the house;
thickness and material of the walls (insulation, fire protection, etc.).
To complete a project today, there are many special drawing programs. AutoCad, Compass, 3D Max. However, if the customer himself is not a professional designer in the field of village houses, it is better to turn to specialists for the project. Ultimately, this treatment saves money and time.
No construction begins until the design is developed. Architects do this work. As for building a house from logs, a project is also needed here. According to it, specialists will perform all work. Today, a construction project can be developed independently if you have certain experience and skills. But for greater confidence in the quality of construction, it is better to order ready-made work.
We take into account seasonality
All log houses have a unique feature. So, in spring the walls literally expand, and in winter or summer they shrink. Despite the fact that this process is visually invisible, it still needs to be taken into account. It follows from this that doorways, windows, and floor elements must have some freedom to move at certain times of the year. Consequently, not every person will be able to independently calculate all the details and draw up a project. Most the best option– contact the Rus Stroy Group of Companies, which will help you complete the design work correctly. Taking into account the requirements of SNIP, the craftsmen will calculate the structure and its individual components. All requirements mentioned earlier will be taken into account.
The importance of a specialist
In Novosibirsk today it is possible to find a specialist who will correctly create a project for the construction of a wooden house. So, without having certain knowledge, you can make a wall ten meters long without cutting. However, the standards state that the maximum log length for construction is six meters. Such material will be economically justified and easy to transport. A non-professional will make the joints of logs directly in the wall. As a result, such work will look careless. In addition, a joint without a gap will not last long. The log will begin to settle over time, creating bevels in different directions. A little more time will pass, after which cracks will appear. Consequently, the ability to retain heat will be minimal. A true professional will never make such mistakes. All work will be performed exactly according to the rules.
 Consult with an architect
Consult with an architect
Before you begin building a log home, you must consult with an architect. When ordering a project, each client has the right to offer his own developments, which the master will take into account when creating the project. Of course, the architect will offer his own vision of the picture.
What requirements can be presented to the project developer? So, you know where the bedrooms should be in the house. The kitchen and living room will be as large as you wish. If you need two bathrooms on each floor (in the case of two-story house), then this is exactly what will happen. Any client preferences are taken into account by the developers of the log house construction project.
In fact, it is very difficult to find a truly competent specialist who will take into account all the requirements not only of the client, but also of the standards. Our company employs people who will help you build an environmentally friendly house from logs inexpensively and with high quality.
The plan of a wooden house and the area where it will be located are intertwined, like the fingers of a hand in a “castle”. Before you start thinking about the design of your future home, you need to thoroughly research your site. This is not so relevant for construction in the so-called private sectors, where houses are literally stacked on top of each other. But if you have chosen a picturesque piece of wild nature somewhere outside the city, you cannot do without a detailed analysis of the site. A good option is to go on a picnic, taking with you a camera, wooden pegs and a tape measure. Mark your area and look around. The view will probably be the main factor in the placement of the house, think about each room and what you want to see from the window. Will the living room window overlook the lake? Is it better to place the bedroom with a view of the forest or the field? Determine where west and east are. This is important if you want to wake up to the rays of the morning sun and enjoy the sunset on the veranda in the evening. And don't forget about the guests, they are unlikely to like the view of the neighbor's garage from their bedroom window.
Your imagination - indispensable tool when planning future wooden house, but don't forget about pencil and paper. You don't need to be an artist to sketch out on paper how the rooms will be laid out. After this, imagine yourself walking around the house. Are the kitchen and dining areas close enough? Is the laundry area convenient? Is the bedroom away from possible noise sources? Think about the flow of traffic in your home. Each wooden house has its own trajectories of movement. Narrow corridor, leading to the bedroom, or your plan calls for a circular flow, making the living space more interesting.
Design wooden house according to your activities and types of recreation. If you're back from a ski run, is there a place to sit quietly and take off your skis? Or where will the shower be located to wash off the sand when returning from the beach?
Some architects advise using one of computer programs(for example arhicad), with which you can create a model of a house according to your plan and walk through the rooms.
When designing a wooden house, do not forget about the future. If you're dreaming of adding to your family, you'll need more space. The basement and attic can be organized in such a way that, if necessary, they can be easily converted into rooms in the future. Take care of the required angle of the roof over the unfinished attic, supply water and sewerage to the basement - this will add to the cost building a house, but it will save more money when you convert the premises prepared in this way into rooms (this will cost less than an extension).
And remember the sales opportunity: don't be overly eccentric. You may love taking a hot bath in your living room by the fireplace, but will potential buyers like it?
Based many years of experience design and construction of low-rise individual residential buildings, it is possible to formulate the basic principles of planning an optimal house.
The house begins with a porch. Of course, you can opt for an ordinary door and not do anything special in your cottage. But almost any house layout implies that the entrance will be decorated in some special way. Therefore, the porch is more of a necessity. Of course, you need to make a canopy over it. Then you can, for example, on a rainy summer day, put a chair there and breathe fresh air without the risk of getting wet and getting sick. Moreover, a convenient driveway should lead to the porch, and so that the car can stand sideways, with the door facing the entrance. Then, even in the most severe weather, you will be able to get into your personal transport directly from home.
The entrance group consists of a vestibule and an entrance hall with a dressing room. Right outside the door begins what's in village houses They are usually called canopies. For more modern language this room can be designated as a transition compartment (vestibule). It was created so that the door from the street does not open directly into the house, so as not to let in cold in winter and heat in summer. This is a kind of buffer. Good layout home necessarily presupposes its presence. Among other things, this room can be given some functionality, for example, by making it a place to store sports equipment such as sleds, skis or bicycles. The main thing is not to go too far and prevent “cluttering”. Following the vestibule is the hallway. Everything is standard here - hangers, cabinets, mirrors.
There are two residential levels: the first floor and the second attic (maybe a basement).
Staircase Most often, from the hallway there is a staircase to the upper floors of the house, where the living rooms of family members and rooms with similar functions are located.
The cottage involves a rational layout and the allocation of personal and family areas. By sanitary standards optimal comfortable conditions are provided if there is at least 30 square meters per person. m, but taking into account the psychological component, a person needs 40–50 sq. meters.
Floor zoning of premises. Quantity living rooms determined by the formula: n+1, where n is the number of residents, and 1 is the common room.
The first floor is a family daytime area. This is where the maximum number of functional rooms is located. It is necessary to provide places for receiving guests (living room), spacious kitchen and the adjacent dining room, guest room (guest bedroom), possibly winter Garden, as well as a comfortable bathroom. The entrance to the living room and dining room is best done directly from the hallway. But separate the kitchen from the hallway so that the whole house does not become saturated with odors. If you have space, it is better to separate the rooms in which you cook and in which you eat. In principle, the dining room, with limited space, combines very well with the living room. Then you can put both a piano and a TV there. Although, if there is such a possibility, then it is better to separate them in space too. Minimum passage areas and corridors.
The second floor is a relaxation and silence area, where there are several bedrooms, another bathroom, balconies and exits to the terrace. There should be more bedrooms than family members. Children tend to grow up and no longer want to share a room with a brother or sister as they did when they were children. And you can receive guests with great pleasure if they have a place to sleep.
Auxiliary premises What other premises do we have? Offices and a library, which are not uncommon in large houses. These rooms require peace in order to be able to concentrate. Therefore, you can place them on the ground floor only if you are sure of absolute peace. If not, then the office can be made adjacent to your bedroom, so that you can move from one room to another at any time, and the library can be placed on the second floor, as if in the middle, between the rooms of parents and children, or between the family rooms and guest bedrooms. The library will then be a kind of dividing border where two worlds will meet. If you want in your country house If you want to make a gym, then it would be better to place it on the first floor according to the layout. Where you can make some noise without fear of disturbing anyone. If your house is large enough and the layout allows you to make something like a balcony or terrace on the second floor, then this will be simply wonderful. Then in the morning you can go out into the air without leaving the room and say hello to the world. On such a balcony you can sit, read, do gymnastics, you never know!
The ground floor can also be used - as a utility area (workshop, laundry) or entertainment area (billiard room, sauna, etc.). The boiler room is located separately from the house or in ground floor, and if it is not there, then on the first one, and has its own access to the site. The garage should be located as far away from residential premises as possible. From the garage there should be an exit to the site and an entrance to the boiler room or hallway of the house.



