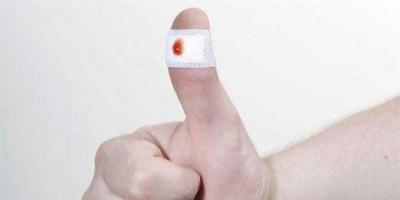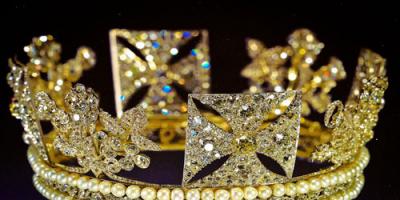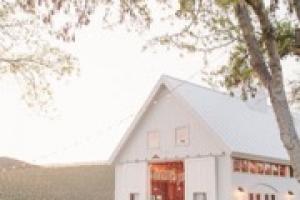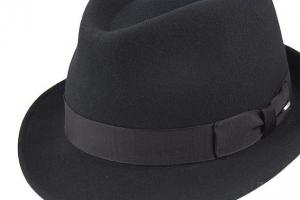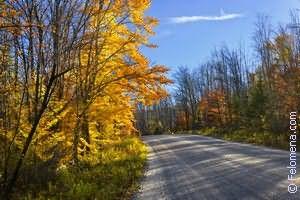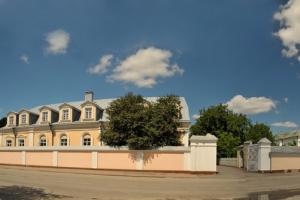Plywood is a type of wood building material. Consists of several (three or more) sheets of sawn, planed or peeled veneer of various types tree species with a special, mutually perpendicular orientation of structural fibers in adjacent layers. This structure provides stability of shape and increased strength, which is undoubtedly an advantage. Veneer layers are glued together various types glue, which are also capable of imparting water resistance properties to the sheets.
Features of installation of plywood sheets
The multilayer structure of plywood determines some specifics of the fastening process. To carry out reliable installation, in each case it is necessary to use a certain method of fixation - there is no unified solution. Sheets have many uses and the specific choice of material depends on them. Plywood can be used as:
- rough material before creating the final floor covering;
- facing layer for finishing the surface of the ceiling or walls;
- component of a furniture body or frame.
Fastening floor plywood It is better to do it with glue or nails, since the rough layer should not be dismountable and as durable as possible.
When assembling furniture, it is better to connect plywood elements using screw fasteners. In addition to reliable fixation of parts, it makes it possible, if necessary, to perform quick, reversible dismantling.
When plywood is used in finishing works, the choice of mounting options seems to be wider. Nails, screws, glue and screws are suitable here.
Attention! It should be remembered that the optimal fixation method depends on the characteristics (structural and decorative) of the material. For example, it attaches very poorly laminated plywood adhesive mixtures, since the laminated layer prevents the special composition from penetrating deep into the wood base!
Fastening with nails
This fastening option is perfect not only for creating a rough floor covering. It is also good for installing plywood sheets on ceilings and walls. But don't let your guard down when using this seemingly incredible simple method, since it has some important nuances. Eg:
- reliable fixation is possible only with nails having a length no less than three times the thickness of the plywood sheet;
- when, upon completion of installation, the surface of the product is not covered with varnish or paint, it is advisable to use acid-resistant nails for fastening - they are reliably protected from corrosive destruction.
In addition, it is important to maintain the optimal spacing between nails. For plywood on the floor or walls, it is 9.0–14.5 cm at the edges and 19.0–28.5 cm in the central area of the sheet. The distance from the edge should not be more than 13.0–15.0 mm.
Construction experts recommend using nails with horizontal grooves or threads to create a reliable fixation. However, before installation, it is better to practice a little, since their use requires care and a certain skill.
Screw fastening
Let's begin our consideration of screw fasteners with the elements most often used in assembling cabinets of various furniture. Such installation always begins with drilling holes in sheets of plywood.
Recommendation! To prevent chipping on surface layer plywood, you need to place a wooden block under the place where the drill enters the material, and you should start the manipulation from the front surface of the sheet!
Before drilling the channel, you must ensure that the thread diameter of the screw and the drill exactly match. If the drill bit is thicker, the fixation will be weak, and if it is thinner, there is a possibility of cracking the plywood when tightening the screw.
You also need to remember that excessive effort on fastening element may result in damage to the surface of the sheet (dentation) by its head. This leads to reduced fastening reliability and aesthetic defects. You can avoid such troubles by using wide-head screws. Alternative option is the use of ordinary washers, but such a solution is acceptable when no increased requirements are placed on the visual characteristics of the assembled product.

In certain situations it is convenient to use self-tapping screws, which do not require drilling holes on the preparatory stage. This installation method is ideal if there are no large loads on the fixation site.
When it becomes necessary to connect thick plywood sheets (10.0 mm or more), special (hidden) screws are used on the back side. They are also used for cladding because they are completely invisible on the front surface.

Fastening plywood with glue
This type of fastening is more specific compared to other options. This is due to the fact that the glue used can act as both a primary and secondary installation tool. For example, the components of furniture can be fastened together with nails or self-tapping screws, and then additional fixation can be created using glue at the joints. An important point This involves a competent choice of adhesive composition.
If we consider adhesives from a safety point of view, the water-based varieties are considered the most environmentally friendly. They do not contain toxic volatile carbons that are released into the surrounding space during gradual drying. But, any water-based glue completely holds the parts together only 4-6 days after installation, and until this moment, it is necessary to ensure that the plywood sheets are fixed with dowels or nails. Sometimes this causes significant inconvenience that complicates the use of the product.
Warning! Adhesive fastening cannot be used for plywood with a laminated coating!
One-component adhesive is more universal, providing reliable, quick-drying fixation. However, when dried, such material evaporates toxic substances, therefore you can work with it only in special protective clothing.
When using one-component adhesive in enclosed spaces, it is necessary to restrict access to it for at least 4–5 days until the initial setting process is completed. But the use of such glue on outdoors completely safe.
Another option is a two-component adhesive that is moisture resistant, instantly sets (quick drying) and tolerates temperature fluctuations. But, before applying the composition to the surfaces to be fastened, you need to remember that it provides a very strong, high-quality fixation and subsequent dismantling will certainly damage the plywood.
Using two-component adhesive, you can fasten elements from different materials, for example, wood with glass or metal.

Conclusion
Plywood is used in almost all construction areas and many industries. This is a very economical, durable and practical material, which, if properly installed, will reliably perform its functions!
Plywood is one of the most versatile materials invented by mankind. Plywood is also widely used in construction: in terms of ease of working with it, strength, cheapness and environmental friendliness, plywood is perhaps unparalleled. Plywood is especially widely used for laying and repairing floors. But the high functionality of plywood also determines a variety of techniques for working with it, so laying plywood on the floor with your own hands requires explanation for different cases practices.
Chipboard or plywood?
Plywood is not the cheapest of flooring and wall covering materials. Chipboard is even cheaper. But let’s leave phenol-formaldehyde resins alone for now - volatile carcinogens, on the basis of which chipboard is made.
Let's do the following experiment: put two pieces of pipe on the floor and lay a sheet of plywood 12 mm thick on them. Let's stand on it and get off. What happened? Nothing. He bent over and straightened up. What about chipboard? Most likely, it cracked at greater thickness. And it will definitely crack if you jump on it.
You can do two more experiments: hold scraps of plywood and chipboard in water and see how quickly they swell and become limp. There is no need to hit the edge with a hammer: everyone knows that chipboard is fragile. Therefore, the question: “chipboard or plywood?” The decision is definitely in favor of plywood.
What types of plywood are there?
There are many varieties of plywood. The following types of plywood are most often used in construction:
- FC is a moisture-resistant plywood based on urea resin, which is non-volatile and non-toxic. It has strength and elasticity comparable to BS aircraft plywood.
- NS – unpolished with casein glue. The cheapest, about 170 rubles/sq.m with a thickness of 12 mm. Before gluing parquet or other hard flooring onto it, it requires sanding.
- Ш1 is the main material used for the subfloor. Sanded on one side. The adhesive base is also casein.
- Ш2 – polished on both sides, on casein. For lightly loaded parts in dry and dry rooms comfortable temperature can be used as a substitute for FC.
What is contraindicated for plywood?
Nothing is perfect, and plywood is made from a hygroscopic material - wood. Therefore, plywood cannot be used in damp rooms: long-term air humidity should not exceed 68%; short-term within 12 hours – 78%. When laying untreated plywood, air humidity up to 60% is permissible.
The indicated values are valid in a comfortable temperature range of 18-27 degrees Celsius. Outside these limits, the sensitivity of plywood, except for FC, to humidity increases: at 16 and 35 degrees and a humidity of 85%, plywood begins to delaminate after two months. Therefore, ordinary plywood for floors and walls should not be used in the kitchen, balcony, closet, hallway and bathroom.
How to improve plywood
The moisture resistance of plywood can be increased by impregnation with polyvinyl acetate (PVA)-based putty; it is similar to very thin PVA glue and is cheap. Soak first on one side until spots appear on the opposite side, then on the other twice. Dry in a horizontal position. It will take a long time to dry - at least 3 days at room temperature. After drying, the sheets are treated with any antiseptic-fungicide for wood.
The strength of the surface layer can be increased acrylic varnish. It is applied in two layers; the second - after the first has completely dried. If plywood needs to be stained for decorative purposes, paint it before varnishing.
Plywood acclimatization
Before describing how to lay plywood on the floor, we should talk about its acclimatization in the room. Plywood, like any wood material, requires acclimatization at the place of use. The acclimatization period depends on changes in temperature and humidity: if the conditions in a warehouse or store are the same as in an apartment, a day is enough; with a temperature difference of 2 to 8 degrees – three days; with more - a week. During acclimatization, the plywood is kept stacked in a horizontal position.
Checking the moisture content of the base floor
Before laying plywood on the floor, the base surface, and not only concrete, must be checked for moisture evaporation. For this 1 sq.m. base surface covered with a solid square piece polyethylene film, pressing it along the edges with slats with weights and lifting the center a little. What happens next depends on the time at which condensation appears under the film:
- The bubble fogged up from the inside within 24 hours - the room is unsuitable for covering the floor with plywood.
- Small drops appeared within 3 days - the base concrete floor needs to be covered with glassine or plastic film, put a construction mounting mesh on it and make a screed. Wooden floor - disassemble; with such evaporation of moisture, the boards from the underside and the old joists are probably affected by rot. An option for 7-10 years is to cover it with plywood with improved moisture resistance using the home method (see above).
- Condensation did not fall on the 5th day: you can lay plywood in any way.

Plywood base
Leveling the floor with plywood is a widely used construction technique. It is used both for laying new floors and for express repairs of existing ones. For various combinations of base floors and top decorative covering are used different technologies laying plywood.
On concrete
Laying plywood on a concrete floor is possible either directly along the screed or on joists. The first method is used if the base floor is sufficiently level and finishing coat somewhat plastic; for example - under linoleum or cork flooring. Marmoleum can be laid directly on the screed without a subfloor.
Important: remember that after the concrete has set, it must be allowed to dry for at least 40 days at room temperature.
On a flat, dry screed
The room is thoroughly swept and vacuumed. The floor is treated with bitumen varnish or parquet mastic, diluted five times with solvent or kerosene (primerization). When working, they open the windows wide, work in a petal respirator, and in the apartment completely, by unscrewing the plugs or turning off the circuit breaker on the floor panel, remove the power supply: what is a spark in air saturated with vapors? organic solvent, no need to explain.
Plywood 8-18 mm is pre-cut into squares of a quarter of a standard sheet (1250x1250 mm) or strips. They are laid out staggered, i.e. with a shift: there should be no four seams converging at one point. The sheets are cut with a jigsaw or a hand-held circular saw - this can be done in the next room an hour after priming. When cutting, you need to take into account that there should be a gap of 20-30 mm around the perimeter of the room.
Then the sheets of plywood are laid out on the floor, “dry”, adjusted without fastening and numbered. How to attach the plywood to the base floor in this case? Under linoleum or cork, you can simply use glue like bustilate or parquet mastic, without installation gaps - you get a floating subfloor. The ends of the sheets also need to be glued.
Under ordinary oak or similar parquet properties, plywood, along with gluing, is secured with 4-5x60 mm self-tapping screws in dowels. In this case, the sheets/strips must be laid out with mounting slots of 2-3 mm; For this it is convenient to use halves of toothpicks:

Note: It is convenient to use the insert of a combination screwdriver as a screwdriver insert for a drill (see figure above).
On concrete on joists
Under laminate, inlaid parquet or parquet made of valuable wood, plywood is laid on a concrete base. The same is done if the stability of the temperature and humidity conditions in the room is in doubt. The arrangement of the sub-floor plywood on joists is clear from the drawing; we will only give the necessary explanations:
- Boards for joists are taken unplaned 100 mm (“weaving”).
- The boards for joists are kept for at least a week in the room where they will be used, after which they are discarded: those that have warped with an arc are put on the bosses, and those that have twisted are completely discarded.
- Plywood is taken from FC or self-improved, with a thickness of at least 12 mm; better - 18-20.
- The preparation of the base floor is done in the same way as in the previous case.
- Lathing from logs is made in increments of 300-600 mm so that all edges of the plywood sheets fall on the logs.
- Sections of the sheathing are filled with polyurethane foam or other hydro- and heat-insulating material, but not mineral wool– it will inevitably cause microscopic needles to appear in the air, irritating the respiratory system.
- Plywood sheets are laid with an installation gap of 2-3 mm and a gap around the perimeter of the room of 20-30 mm.
- Attach the plywood to the joists using “liquid nails” glue and fix it with nails; Fastening with self-tapping screws in this case does not significantly improve the quality of the subfloor, but is more expensive.

Note: V Lately Especially for subfloors, tongue-and-groove plywood with a thickness of 12-20 mm has appeared on sale. It is produced in the form of sheets from 300x300 mm and strips from 300x600 mm. For a floor made of valuable parquet, this is the preferable option: the cost of the subfloor in this case will still be a small fraction of the total cost of materials, and the likelihood of moisture vapor leaking from underneath is reduced by an order of magnitude.
Repairing wooden floors with plywood
Plywood is an excellent material for repairing cracked, cracked and creaky wooden floors. In this case, plywood is laid on a wooden floor in single sheets from the door, so that the most commonly used surface is continuous. The trimmings are allowed along the edges and in places under furniture. The plinth is removed as carefully as possible and then put back.
Plywood is taken from 12 mm thick. Installation is done with the usual gap of 20-30 mm around the perimeter, but without installation gaps between the sheets. The sheets are laid on bustilate, liquid nails or any other mounting adhesive; The ends are also glued.
This type of “self-improved” plywood floor, painted with any floor enamel, will last 20 years or more in a bedroom. But it is impossible to repair floors that are damp, swollen, with traces of rot and mold, and in rooms with biting weeds on the walls, with plywood. You need to remove the old floor, look for and eliminate the source of moisture, and only then lay a new one.

Warm floor on plywood
Lay under the plywood on a concrete screed on a mounting grid with waterproofing on the base floor. There is one nuance here: the edges of the waterproofing film must be brought under the baseboard. If they are muffled with a screed, the fumes from heating can concentrate in one place and cause delamination due to humidity.
When installing a subfloor under a warm floor on logs, this problem does not arise, but there is no point in complicating and increasing the cost of the work: a warm floor dries the room well. So it’s easier to leave a kind of vent around the perimeter for water vapor.
Plywood innovations
Plywood flooring is a branch of construction equipment that appears to be far from over. In the age of composites and nanotechnology, good old plywood does not retreat and finds new applications.
Adjustable floors
These floors are used as a base for wood inlays and other fine, exclusive work. Plywood flooring – double, made of high quality plywood. The sheets of the bottom layer have threaded sockets for bolts. The bolts are shaped: above the thread there is a flat widening in the form of a press washer, and above it there is a neck 3/4 high of the thickness of the sheet for a hexagon or with a Phillips slot.

The top sheet with holes for the necks of the bolts is placed on the bolts screwed into the bottom sheet, and adjusted with an open-end wrench or a screwdriver. When using bakelized plywood, the accuracy of the overall surface is quite machine-building.
Plywood parquet
But plywood parquet is an invention of craftsmen. In him, a forgotten skill was revived at a new level artistic sawing from plywood. Technology plywood parquet simple and accessible to anyone.
We are coming to the end of our big topic on creating a high-quality, smooth and durable floor in an apartment. What awaits us today final stage- laying plywood on the floor. After this, you can mount any flooring, and here your imagination is completely up to you: linoleum, carpet, laminate, parquet board, piece parquet.
Laying plywood on the floor
Laying plywood on the floor is carried out in several successive stages, which we will now discuss.
Preparing plywood
We lay the first sheet in the most even corner, as always leaving a temperature gap of 3-5 mm between the wall and the plywood. Then place the next sheet. We're not fastening anything yet! At the end of the row, you need to cut out an incomplete piece with a jigsaw (we measure everything first). In order for the joints to be staggered, in the next row of plywood we lay a whole sheet opposite the cut one. In this way we lay plywood over the entire floor area.
How to attach plywood?
We approach this process with special care. The plywood should be one piece with the subfloor. No gaps, otherwise everything will creak. Therefore, do not spare the screws, get ready to tighten about 2000 of them :).
Important!
Do not screw screws directly into the plywood! For each self-tapping screw, drill a hole with a diameter slightly smaller than the diameter of the self-tapping screw (countersink). Due to this you will receive:
- Tightly pulled plywood to the boards.
- Ideally flat plane. Plywood will not warp from many screws.
This is of course a rather labor-intensive process. But if you want a flat floor, don't be lazy! Pick up a drill, a screwdriver and go!
How to lay out plywood?
There are two ways.
- The first one is the simplest, for lazy people. Drill holes approximately by eye at the indicated pitch (10x15 cm). There is a big disadvantage here - some screws can get into the edge of the boards, or even won’t hold between them at all!
- The second way is correct. While the plywood is lying on the floor, we lift each side of each piece one by one and mark on the plywood the middle of each board lying under the plywood. Then, using a long ruler, we draw lines corresponding to the position of the boards under the plywood (in increments of 10 cm - our boards were just 10 cm wide). Next, we draw perpendicular lines with a step of 15 cm. We also make a series of screws on the edges of the plywood.
Important!
We do not drill on lying sheets of plywood in order to avoid drilling through the boards along with the plywood. In order not to confuse the sequence of sheets, we mark each sheet, where and which side it was lying on.
All plywood sheets should be coated with a primer. This will protect the plywood from possible moisture and increase the adhesion of the parquet glue (if the future parquet is supposed to be installed on glue). Prime the bottom of the plywood sheets before laying, and prime the top after the sheets are fastened with self-tapping screws.
Preparing a cork backing for plywood
The plywood is ready. Now we clean the surface of the subfloor - carefully sweep away all the debris. Then we roll out the prepared roll of cork backing on the floor:

Cork backing is essential! It evens out all the micro-irregularities of the boards and ensures that the plywood adheres tightly to them.
We place the cork neatly end to end. To prevent it from moving when laying the plywood, apply a thin strip of PVA glue under the edges of the cork along the joints and near the walls. Then we press down the edges of the cork (especially where it bristles) with the remains of the boards for 3-5 hours.
Fastening plywood to the floor
The cork is placed and the glue has dried. Now we lay down the plywood. It is better to do this together and carefully.
Important!
If you catch the cork with a corner of the plywood, displace it or break it, everything is lost!
First, we put the first sheet of plywood in place. When it is already lying flat on the cork backing, all the scary things are over. The sheet can be moved carefully, the cork will not move or tear, it is held in place by glue. Thus, we lay all the sheets of plywood according to the markings and fit them tightly together. If 1-2 mm gaps remain, this will not harm the parquet.
We have laid all the plywood, now we are fastening it with self-tapping screws. First we fasten all the corners, then everything else in any order. The most important thing is to screw the self-tapping screw so that the head is pressed into the plywood and is slightly below the plane of the sheet.
Important!
Do not allow caps to protrude. But don’t immerse too deeply - the sheets may drag!
This is what the laid plywood looks like:

Important!
Pay attention to the edges of the sheets - a line of screws along the edge is required!
Boxes of screws show how many were used. It took us about 2000 pieces for a room of 14 m².
We have laid the plywood, now all that remains is to sweep it and cover it with soil.
This completes the installation of plywood on the floor:

Well, dear readers!
You have made a good, high-quality foundation for your future floor!
Plywood is an economical building material that is used as a base for further work or used to level the floor for future flooring (parquet, laminate, linoleum).
The advantages of using it for finishing room surfaces:
- strength;
- moisture resistance;
- heat resistance;
- high-quality sound insulation;
- environmental friendliness.
It is important to decide before starting work suitable material. Depending on the technical characteristics And operational properties, presented on the market wide choose of this building material.
Types of plywood:
- Moisture-resistant on urea resin (Urea). The advantage is the elasticity and strength of the material.
- Unsanded with casein glue (NS). Requires sanding before gluing.
- For the subfloor (Ш1). Feature – polished, on the one hand. The adhesive base is casein.
- Polished on both sides, based on casein (Ш2).
When choosing plywood, you need to pay attention to a number of important nuances, on which the properties of sheets and the possibility of their use directly depend. Moisture resistance, material of manufacture and formaldehyde content are the main evaluation criteria when choosing a building material.
The most suitable option for interior work moisture-resistant FC sheets.
Depending on wood defects and processing flaws, there are 4 types:
- 1st grade – a small number of defects or their complete absence is acceptable;
- Grade 2 – there may be scratches and dents, the area of which does not exceed 5% of the total area of the plywood sheet;
- 3rd grade - the presence of healthy, partially fused knots and the presence of wood inserts is acceptable;
- Grade 4 – material where allowed a large number of defects and flaws.
Considering the cost and quality the most suitable option is a construction material of 2 grades.
Cutting and fitting plywood
Determine quantity required material can be done by calculating the surface area of the floor. It is important to add about 10% to the reserve when calculating. Standard sizes sheets of this building material are usually 1.25 x 1.25 m. Working with such parameters is not always convenient. Accordingly, preliminary cutting will simplify the fitting and laying of building materials.
note that best option– this is a cut into 4 squares. This will make it possible to obtain the required number of expansion joints required for best styling warm floor.
The simplest tool for sawing is a hacksaw. But it may not always be effective and quick results. Ideal option will use a jigsaw or circular saw– they do not leave any chips or delaminations.

When the material is cut, it must be laid out on the surface for preliminary adjustment. In this case, the use of glue or screws is excluded.
Please note that it is necessary to leave 8 - 10 mm seams between squares and 15 - 20 mm between building material and walls. By numbering the elements or drawing up a diagram of the area to be covered, you can significantly simplify the final work.
Methods for attaching plywood to the base
Fastening plywood to concrete floor can be done using dowels and glue. Today, there are several types of adhesives on the building materials market.
Its application features directly depend on their basis:
- on water based(safe for human health, but takes a very long time to dry);
- solvent-based (advantage: quick drying, disadvantage: pungent, unpleasant odor);
- based on two components (no pungent odor, dries in a short period of time).

The most preferred type of adhesive for plywood on a concrete floor is a two-component adhesive. Its use is possible even when gluing plywood to a partially dried screed.
Step-by-step guide to laying sheets
Laying plywood on a concrete floor is carried out in several stages. If you strictly follow the instructions, you will not have to involve specialists, which will significantly reduce costs. How to fix it to a concrete floor in several stages is described below.
Checking the moisture content of the concrete base
To avoid delamination in the future plywood covering, it is important to monitor the moisture content of the base. It should not exceed the permissible value, otherwise the plywood may delaminate in the future.
At home, humidity can be checked using plastic film. The film is laid out on the concrete and its edges are pressed down with a weight. After a week, check the condition of the film.
In the presence of condensed moisture, lay this material it is forbidden. Before this, with the help of appropriate compositions, it must be created additional protection from moisture.
Cleaning the base
Plywood floors should be installed on concrete floors only after stripping and priming. Using a grinder, sanding the base is not difficult.
Cracks and other defects must be eliminated using special mixtures, for example, cement-sand mortar. The base must be thoroughly cleaned of dust. Ideally, an industrial vacuum cleaner is used for this.
Under no circumstances should you use a broom with water for cleaning. Wetting the screed will harm the quality of the fastening of the plywood sheets.
Base primer
Before installing the sheets, it is necessary to carry out priming concrete base. For priming, it is better to use compounds recommended by the manufacturer of the selected building material.
- eliminates the most small particles dust;
- provides the base with maximum strength;
- ensures the strength and reliability of the connection of materials;
- prevents residual moisture.
Laying plywood
According to the numbering of the sheets or being guided by the drawn diagram of the surface, it is necessary to glue the sheets of building material.
The sequence of laying building materials on the floor is carried out in several stages:
- Using a notched trowel, the concrete base is covered with a layer of glue up to 2 mm. Please note that it is best to apply the glue in small sections so that you have time to lay out plywood sheets before the adhesive begins to set;
- According to the previously drawn diagram, plywood is laid on the concrete. It is recommended to roll the sheet with a heavy roller;
- The sheets must be additionally secured using self-tapping screws with dowels around the perimeter and diagonally. It is recommended to fix the screws at a distance of 150 - 200 mm from each other; there should be a distance of at least 20 mm between the wall and the flooring. The diameter of the holes for the self-tapping screws should be of such a size that when screwed in, its head is recessed;
- To get rid of minor differences in the heights of adjacent sheets, eliminate burrs and other minor defects, process the laid sheets with a grinding machine or sandpaper.
Checking work
Any covering can be laid on a smooth, treated floor. But before this, it is important to check the work and eliminate all errors if found.
It can be done in three stages:
- there should be gaps between the elements, and it is also important to check the distance between the walls and the installation;
- the permissible discrepancy in surface height should be within 2 mm;
- It is important to check that there is no air space between the plywood and the concrete. To do this, you need to gently knock wooden block or with a hammer of the same material on the surface. The sound should not be dull.
Conclusion
Plywood sheets are a strong, durable material that is practically not subject to deformation. Sheets laid on frozen concrete screed, This perfect solution for private houses, apartments, where differences in floor levels are a real problem.
Environmental friendliness of the material, its strength, affordable cost, possibility self-installation will delight every potential buyer.

