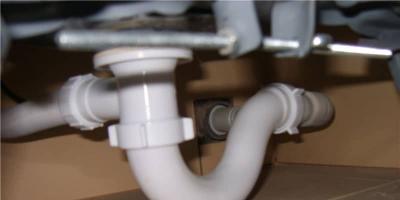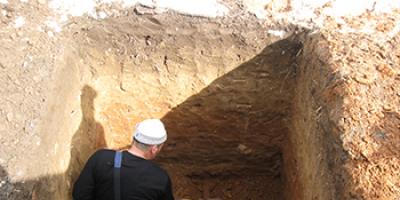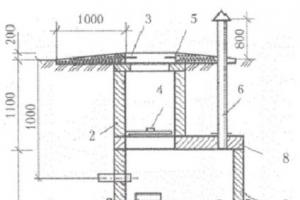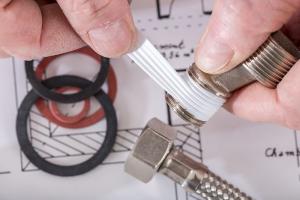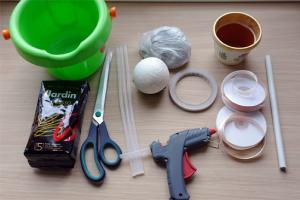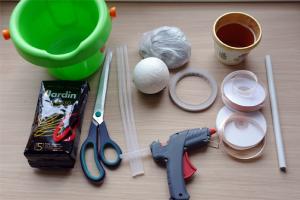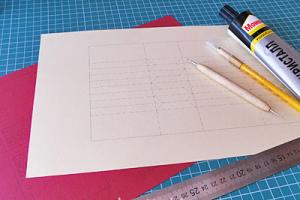And which is optimal roofing material choose one that satisfies you both in quality and price? The modern market offers consumers a large number of different options to choose from, including traditional ceramic tiles, metal, and bitumen-based materials.
Please note that any roofing must meet the following requirements:
- reliability and strength;
- resistance to weather conditions, moisture, temperature changes;
- reliable thermal insulation;
- functionality;
- durability.
Roofing options for baths
For a bathhouse, you can use materials such as ondulin, euroslate, metal tiles, cellular polycarbonate and roofing felt. Such coatings are easy to install and light in weight. The materials themselves are durable and do not require frequent maintenance. repair work, easy to care for.
Let's take a closer look various options roofing products that can be effectively used to cover the roof of a bathhouse.
Tile - traditional roofing material
The following types of tiles are used for baths:
- ceramic tiles;
- metal tiles;
- bituminous materials.
Ceramic tiles are durable and highly durable. If necessary, individual damaged elements can simply be replaced.

During the work, flat, grooved stamped, strip-groove tiles are used for the bathhouse. It is laid with an overlap, and special small nails are used for fastening. The seams are coated with lime-clay mortar.
Tiles are the most common material for bathhouse roofing. The only drawback of this roofing One can only name the high cost, which is fully justified by the good performance characteristics and durability of the coating itself.
To cover the roof of bathhouses, it is usually recommended to use ordinary metal tiles, which are characterized by quick installation and excellent thermal insulation and waterproofing characteristics. Such a roof is resistant to weather conditions, durable, for a long time services.
When laying this material, it is necessary to ensure the presence of special polymer membranes that provide protection from excess moisture.
Soft roofing coverings can be divided into 2 types:
- polymer sheets in rolls;
- bituminous shingles and roofing mastics (seamless material).

The difference between such roofs is that they are used for flat and complex roofs, reliably providing protection for the entire structure, while being lightweight (soft roofs do not “load” the entire structure of the bathhouse).
Even non-professionals can handle the installation; it takes very little time. In addition, the cost of such roofing is low.
Soft roofing materials have the following advantages:
- long service life (about fifty years);
- high performance;
- ease of installation work;
- resistance to mechanical stress, loads, ultraviolet radiation, precipitation, and severe temperature changes.
The advantages also include a wide color scheme and many exterior design options.
Copper and galvanization
Metal has long been used to improve the roof of a bathhouse. The advantages of such coatings include easy and quick installation, increased strength, resistance to various influences and durability.
Disadvantages of coatings:
- low sound insulation;
- The roof will heat up quickly in hot weather.
Important! All metal coatings can be divided into galvanized and non-ferrous metal roofs (for example, copper).
Steel roofing materials are durable and can withstand heavy loads (including wind). Therefore, this is a very promising option for a bathhouse. The roof is light, strong, fireproof and durable. A galvanized roof has a service life of up to 35 years, and a black painted one - up to 25.
There are two ways to make steel roofs:

- Row covering, which is performed using steel sheets, joined together by lying and standing seams along the length and width of the sheet. In this case, the metal is simply nailed to the base with roofing nails.
- Roof covering without seam seams. The sheets are nailed directly to the roof sheathing with roofing nails.
Copper roofs stand out among others. They are distinguished by their unusually attractive appearance, the highest resistance to various adverse weather conditions and mechanical stress, high degree of protection against corrosion, rust, environmental friendliness.
In addition, it should be noted that the service life of a copper roof is more than 500 years. Agree, the figure is very impressive.
Asbestos cement roofs
This roofing material is made from asbestos, water and cement. It is durable, waterproof, has low thermal conductivity, and is resistant to water and high temperatures.
Asbestos cement sheets are dense and strong when bending, but they are fragile and susceptible to warping.
Sheets of figured and wavy types are produced. Moreover, the latter are especially often recommended for baths. They provide even small structures with good rigidity, and absolute waterproofness is guaranteed during installation. The bathhouse will look aesthetically pleasing with such a roof.
Carpet type of covering

A similar covering for the roof of a bathhouse is made from roll materials like roofing felt, simple roofing felt without mastic. Lay out the materials in three or four layers, the top one comes with coarse-grained topping.
The roof is fastened with solid nails; bars with a cross section of 50*50 millimeters are also used to fasten the edges of the rolls. The rolls must be carefully aligned during installation.
Roll coatings include:
- Roofing glassine is cardboard that is treated with petroleum bitumen. Layers of bitumen and granular material are not noticeable on its surface. Most often, rolls of 20 sq.m. are produced.
- Roofing felt is produced by impregnating cardboard with coal or tar products. There are products with sandy and coarse-grained toppings.
- Roofing felt is made with scaly and fine topping. It is obtained by impregnating and coating cardboard with refractory petroleum bitumen. Rolls with an area of 10, 15, 20 square meters are produced. m.
http://www..be/Q8jS4ohea6c
Coverings for baths made of plank
Such roofs, although they have the most various advantages, however, it is not recommended to use it for baths, since the wood is easily flammable. But it is still used, impregnated with refractory bitumen or oil paint.
During the installation process, a number of conditions will need to be observed: the boards are laid with the hump down, the top row - with the hump up. The sheathing is constructed from hewn poles with a cross-section of 50*50 millimeters and with a distance of up to 1000 mm between individual elements. Fastening is carried out to the rafters and sheathing using roofing nails.
Slate roofing

Slate roofing tiles are one of the best options for covering the roof of any bathhouse. They can withstand even severe temperature changes and the most unfavorable weather conditions. Among the advantages:
- 100% environmentally friendly;
- high waterproofing rates;
- long service life;
- a wide variety of installation methods;
- Can be used for roofs of any configuration.
During installation, the following types of installation are used: double rectangular, scaly, diamond-shaped at an angle, universal, octagonal, yoke, old German.
The only drawback is that all the tiles are the same color.
Roofing made of wood chips and turf
Bathhouse roofs made from wood chips are durable; their service life can be more than forty years. To install such a covering, shavings are taken from spruce or pine and aspen. Its length should be 50 cm, and its width should vary between 6-12 cm.
The chips are laid in three layers: for the first, a shortened one with a length of 35 centimeters is used, for the second, a longer one is used. All ends must be lowered 4 cm above the formwork; overhangs must be made even.
Attention! The layers are laid in this way: the first - from right to left, the second - from left to right, then alternating layers.

Turf roofing is acceptable for small bathhouses built from natural wood. Where does installation begin? First, two layers of ordinary roofing material are mounted on the boards or bitumen is poured into which small pebbles are poured (fraction - approximately five to ten millimeters).
Gravel is laid on top of the resulting waterproofing, and two layers of ordinary turf are placed on top, with the first layer going up with its roots, the second layer down.
Such a roof requires careful maintenance; in hot weather it must be watered. Since it has sufficient weight, it is necessary to install special supports under the damp rafters. Despite this, such a roof has undeniable advantages: easy installation, additional thermal insulation from turf, unusual look green, blooming roof.
Clay-straw roofing
This roofing material is great for small village baths, which are constructed from wooden beams and logs. Its cost is very low, and production is simple.
When constructing the covering, the straw is strengthened and thoroughly coated with rich clay. It is recommended to install the roof in the spring or at the very beginning of summer, so that the clay has time to dry well.
In the future, this roof can last for many years, it is resistant to high temperatures and is fireproof.
http://www..be/86MuvEIozy0
As you have seen, today there are many options for arranging the roof of a bathhouse. All that remains is to analyze everything again and select the appropriate material.
As a rule, a personal bathhouse is suburban area is not different large sizes, so the roof for it does not have the most complex design. However, despite its apparent simplicity, this design must still be reliable and durable. In addition, we do not forget about the planned functionality of the attic space - it may not be used at all, considered only as a utility room, for example, for storing bath utensils and brooms, or the owners plan to create a completely suitable one there, where they can fully relax.
Therefore, before deciding how to make a roof for a bathhouse, you need to choose its design. Of course, this is done at the stage of drawing up a construction project. Well, then - you can move on to the final calculations, and then – directly to the installation work.
Types of roofs for baths
There are quite a lot of roof designs, but to cover a bathhouse, gable and single-pitched options are most often used, less often - broken attic type rafter system. To figure out which design is more suitable for a particular case, it is necessary to consider their general characteristics.
Gable roofs
The most popular design for covering bathhouses is the gable roof, as it has many distinct advantages. Gable systems can be created with a “habitable” attic space or simply with a cold attic, depending on the wishes of the owner of the building. It is worth dwelling on which option is more profitable.

- The roof, under which the attic space is provided, can be called a more advantageous design option in terms of the following reasons:
— Living space can be equipped in the under-roof space. If a bathhouse is being built in a country house, then a residential house and a bathhouse can be placed in one building - a bathhouse and a bathroom on the first floor, and rest rooms on the second floor.
- If country house already built, then in the attic of the bathhouse you can make a room for winter storage various gardening tools and other necessary for summer holiday and work on the site of objects.
- If the bathhouse is used in winter, the attic will become additional air insulating layer, retaining heat inside bath rooms.
— The presence of an equipped attic requires the location of the roof slopes at a large angle, due to which snow masses will not linger on the roof surface.
— Any roofing material can be laid on steep slopes, since there is virtually no risk of such a structure leaking.
The disadvantages include the fact that such a project is somewhat more difficult to implement, but not so significantly. Of course, more materials will be needed. Wind loads on the roof will play a significantly larger role. If it is decided to build a veranda next to the bathhouse, then, most likely, one of the slopes will have to be broken in order to switch to this extension with a smaller roof slope.

- A gable roof without an attic is usually chosen in three cases:
— If such a design is predetermined by the chosen architectural style the buildings.
— If you plan to place a veranda or terrace under one of the slopes, in addition to the bathhouse itself, and at the same time leave the slope even from the ridge to the eaves, without a break.
— If you plan to place a solar water heating system on the roof —
If we talk about this design, then its characteristics will be directly opposite to the previous version:
— If the bathhouse is built in a region with snowy winters, then the resulting snowdrifts will linger on the slopes located at a slight angle.
— For such a roof with pronouncedly small slope angles, there are already quite serious restrictions on the choice of roofing covering. For example, it is not recommended to use it as a roofing material soft tiles. Its pronounced rough surface will help retain moisture and wind-blown dirt, which becomes prerequisite for the appearance of moss colonies, and this will sooner or later lead to leaks. There may be problems with other coatings - each of them has its own limits of use on slopes of low steepness.
— Under a low roof it is impossible to arrange either a residential or a normal utility room. At best, you can only put away small garden tools.
— If leaks occur, it will be much more difficult to detect the exact location of damage to the roofing material.
— When using a bathhouse in winter, heat will leave the premises much faster through the ceiling, even if it is insulated, since the “cold” attic is in common system thermal insulation cannot take any part.
If you plan to use the bathhouse only in the warm season, then a low roof is also suitable for it. However, it is necessary to provide a reliable rafter system, since under the pressure of large masses of snow its elements may not withstand the load.
Shed roof
The pitched roof has the most simple design, so its rafter system is easy to install. Mainly due to the fact that you don’t have to equip its ridge area - the rafters usually rest on opposite walls of different heights.

The features of this design include the following:
— The absence of a warm attic will require effective thermal insulation of the ceiling if the bathhouse will be used year-round.
— It is convenient to install on a pitched roof solar collector or a tank for natural heating of water.
So, if the bathhouse is small in size, and the owners do not have any special need for an attic space, then a pitched roof may well become the best option.
Prices for fastenings for rafters
fastenings for rafters
Broken mansard roof
A mansard roof is usually made if it is planned to place both a bathhouse and the living quarters of the cottage in one building. This option is certainly more complicated in calculations and practical execution, but in the end it helps to save a lot of money.

It is clear that the attic necessarily needs effective thermal insulation. Moreover this is important even if the cottage is considered only for summer use. Otherwise, in the summer it will be unbearably hot in the upper part of the house, and there will be no comfort in living there. attic floor out of the question.
The attic roof has the most complex design of all the rafter systems listed above. And yet, very often it can be called the best option, since this approach allows you to save not only money, but also save more free space on the site.
Any roofing material can be used for the attic rafter system, since snow can only linger on its upper part, which has small area stingrays Still, it is best to place them at an angle of at least 20÷25 degrees.
Of course, no one is stopping you from building a bathhouse or more complex system roofs - hip, half-hip, hipped. But in this case, this is rather an excess, which, however, can be justified general style designing this country “estate”.
What needs to be taken into account when designing a rafter system?
Although There are several suitable designs for the roof of a bathhouse, the most popular of which is the gable version. Therefore, using this design as an example, it is worth considering those design features that must be taken into account when calculating the rafter system.

If selected gable roof, then you need to know that there are two options for its arrangement - these are systems with layered and hanging rafters. The choice of one of them depends on the presence of capital partitions inside the building. If they are present in the project, then a layered version of the rafter system is selected. However, given that the structure of a bathhouse usually has fairly compact dimensions, a hanging rafter structure can be used to cover it, in which the main load from the weight of the entire system falls on the external main walls of the building.
The rafters in a bathhouse built from timber or logs are secured to the top row of trim. If the walls are raised from bricks or blocks, then along the upper end of the walls on which the rafters will rest is fixed wooden beam- Mauerlat.

Due to In addition to the weight of the roof covering with sheathing, other, more serious loads will also fall on the rafter legs; before ordering or making them yourself, it is necessary to make some calculations of their parameters. And to do this, you first need to decide on the slope of the roof slopes. From this parameter A lot depends - the length of future rafter legs, the loads falling on the roof, and the type of roof covering.
It is quite obvious that the angle of inclination of the slopes directly depends on the height of the ridge line, if we assume that the width of the building along the gable wall is known. To make it easier to determine this parameter, you can use the proposed calculator.
The time comes, and every bathhouse owner is faced with the question of how to cover their roof inexpensively and with high quality. After all, the main functions of the building depend on the choice of building material.
List of materials
The roof has two main tasks:
- performing protective functions;
- withstand high indoor temperatures.
It is necessary to select a roof for a bath based on the following factors:
- average precipitation level in the area where construction will take place;
- roof structure and angle of inclination;
- what material is used to cover the roof of neighboring buildings (house, garage, etc.).
If we talk about budget building materials for, recommended materials would be:
- wood chips are environmentally friendly for both humans and environment. In addition, baths, as a rule, are built using wood, so it is quite logical if wood is also used for the roofing;
To obtain wood chips, straight-layered pine, spruce or aspen round timber is used, which is pre-soaked in water.
- turf - grass roofs can significantly reduce the level of air pollution, enrich it with oxygen and moisture;
The main advantage of a turf roof is that you don’t have to think about additional thermal insulation of the ceiling
- tes - used, impregnated with refractory bitumen or oil paint, since this material is easily flammable.
As a rule, for a plank roof they use pine boards 25 or 30 mm thick
How to make a quality bath roof
Usually the design of the bathhouse is not complicated and the roof is mounted with a gable or single slope
The process of laying wood chips is very labor-intensive: wood chips coniferous trees placed in such a way that each of them overlaps the previous one. A properly installed wood chip roof can last over 40 years. The steeper the slope, the longer the chips last, and vice versa (the slope of the rafters under the chips ranges from 28 to 45°). The number of layers of chips being laid also plays a significant role.
Turf is also laid in several layers: first comes bitumen mastic, then two layers of turf, the first with the roots up, the second with the roots down. Since the turf covering is quite heavy, especially when wet, it is necessary to install additional supports under the rafters until the material dries completely.
On dry or windy days, the turf cover should be irrigated with water.
If a solid plank roof is made, then the seams between the rows are hidden by layering the top row over the bottom. The boards are laid in 60 cm increments. In addition, it is necessary to provide drains in the boards. For this purpose, special grooves are made on their outer side for water drainage. For these purposes, hewn poles measuring 60x70 mm or special plates can be used. The boards are attached to the sheathing using nails.
Choosing the right material for the roof of the bath should be based on individual conditions and preferences. The starting point here is the budget. There are other options for materials that can be used for covering - for example, tiles. If individual elements become unusable, they can be easily replaced. However, this material is much more expensive than those listed above.
Roof design for a bath - important stage design and construction. Efforts to find a suitable location, lay the foundation and build walls will be in vain if the roof structure is not properly installed. The special atmosphere reigning in the room forces you to take special care in choosing the type of roof for the bathhouse and roofing materials. Studying the features of various designs and design nuances will help in the process of arranging your own sauna house.
Choosing a roof type
The aesthetic side of the issue when choosing the type of roof for a bathhouse comes last. Practical properties come to the fore. To create robust construction, when determining the type of roof, the following factors are taken into account:
- climatic conditions of the region where the bathhouse will be built;
- wind and snow load parameters;
- wall material and box dimensions;
- foundation thickness and soil characteristics.
It is recommended to study all the indicators and draw up a project before laying the foundation, so that supporting structure withstood the weight of the roof.
Varieties of roofs can satisfy the most demanding requirements. Some people value simple installation, others value visual appeal. In both cases, the top requirements are the performance characteristics of the roof. In most cases, when arranging baths, preference is given to the usual forms in the form of a single-slope and gable structure. A bathhouse with a sloping roof is extremely rare due to the complexity of installation.


Characteristics of a pitched roof
Small expenses for arrangement - key advantage this type of roof. This applies to material, labor and time costs. A bathhouse with a pitched roof casts less shadow, which is important in a compact area.
Attention! This design is suitable for small buildings or rooms attached to the main building.
The practicality of a pitched roof will be appreciated in areas with strong winds. A bathhouse with such a roof has less windage. Among the shortcomings of the structure, the problem of precipitation retention is noted. The additional load on the roof shortens its service life compared to other types of structures.
A pitched roof for a bathhouse is designed with a slope of at least 40° relative to the horizon. An important point is also the choice of roofing covering. A simple view of the bathhouse is shown in the photo below:

Features of the gable design
A bathhouse with a gable roof has a more attractive appearance. This design allows you to decorate the attic space and use it for economic purposes. The gable roof ensures unimpeded drainage of precipitation. But here it is important to competently approach the choice of parameters and find a middle ground. There is a direct relationship between changes in slope and increased wind loads.
A bathhouse with a gable roof is characterized by higher construction costs than single-pitch design. But this form is more familiar to the eye and practical during the operation of the bathhouse. The presence of an attic is especially important when using a bathhouse in winter. It serves as a kind of layer and retains heat. Therefore, it is worth worrying in advance about the formation of a roofing cake in the bathhouse, which necessarily includes thermal insulation material.
The impressive dimensions of the bathhouse allow you to equip an attic instead of an attic, which will become a temporary shelter for later guests. Instead of a gable form, it is better to choose the appropriate type of roof for the attic.
A bathhouse with a gable roof is shown in the photo:


Roofing materials
The design of a bathhouse proceeds simultaneously in two directions: in addition to the type of roof, it is important to foresee the types of roofing materials in advance.
Finish coating
Main characteristics finishing coating:
- Metal tiles. Despite the high cost of the material, it is actively used for decoration various types bathhouse roofs. The reason for its popularity lies in the high performance qualities of the material. The service life of metal tiles is at least half a century. Smooth surface promotes rapid melting of snow cover. In addition to practicality, metal tiles add additional attractiveness to the exterior of the bathhouse.
- Profiled sheeting. The durable material is optimally suited for landscaping outbuildings. The bathhouse is designed provided the roof slope is over 10 degrees.
- Slate. When choosing this type of coating, you should be prepared for two unpleasant moments. If the slope of the bathhouse roof is less than 20°, there is a risk of precipitation getting into the joints, which adversely affects the integrity and strength of the coating. Over time, moss forms on it, and the bathhouse loses its former attractiveness. Periodic cleaning of the roof surface will help restore the aesthetics of the exterior.
- Ruberoid. A budget type of roofing, designed for a single-pitch structure with a slight slope. After 10-15 years, the roof of the bathhouse will have to be renewed, as the material will become unusable.
In addition to the listed types, the bathhouse is covered bitumen shingles or slate.

Roofing pie
Any roof needs additional insulation. Steam from the bath rises, so it is important to provide the thermal insulation layer with protection from excess moisture. Among the cheapest waterproofing options, dense polyethylene is distinguished. Vapor barrier membranes are characterized by greater practicality. Attention! When installing materials, a gap of 2 cm is left between the membrane and the interior finishing of the roof. This unique ventilation gap ensures accelerated evaporation of condensate, preventing it from penetrating inside the roofing pie.
The use of a double-sided membrane allows you to avoid a ventilation gap when installing a roof in a bathhouse. Installation of all insulating materials is carried out with an overlap with a margin of 15-20 cm. The products should not be over-tightened and should not be left with sagging areas.
A high-quality thermal insulation layer will reduce heating costs. Insulate a sauna or bathhouse with the following materials:
- Mineral wool. It became widespread due to its low cost. The material does an excellent job of insulating, but is extremely hygroscopic. Therefore, it needs a reliable waterproofing layer.
- Basalt slabs and EPP. The cost of arranging a bathhouse will increase slightly. Among the advantages is less susceptibility to moisture.
- Polystyrene foam is used with caution. A bathhouse is a fire hazard, and the melting of polystyrene foam is accompanied by the release of toxic substances.
The roofing pie diagram is shown in the photo:
When the shape of the roof and the type of materials for the bath are determined, proceed to the next stage.
To make the frame, it is important to determine the angle of inclination of the roof and necessary elements rafter system. The parameters of the rafters depend on the combination of constant and variable loads acting on the roof of the bathhouse. Constant values include the weight of the roofing pie and the finishing coating, sheathing and the rafter system itself. The weight of the roofing depends on the material and is indicated by the manufacturer. Snow cover, wind loads and the weight of workers determine the live loads.
Various types of rafter systems that are used for arranging a bathhouse are shown in the photo:
To understand the need to install certain elements of the rafter system in a bathhouse, it is important to know their functions:
- The Mauerlat is designed to fix the lower part of the rafters. Therefore, the unit must withstand lateral and vertical loads.
- Rafter supports provide support for the crossbars.
- The crossbars only support horizontal loads.
- Screeds protect the outer walls of the bathhouse from tipping over. They are fixed with metal plates or bolts as low as possible.
- The spans of the rafter system work in bending.
- The ridge part of the frame must withstand horizontal compression forces.
Comment! Elements of the truss system of a bathhouse roof are subject to mandatory preliminary protection. To do this, they are treated with special compounds that prevent the development of fungus and mold.
The final appearance of the rafter system depends on the size of the bathhouse in general and the roof in particular. Strengthening is enhanced by the addition of racks, ties, spacers and crossbars. Making a frame with rafter support on the mauerlat and ridge is easier than making additional installation crossbars. But then there will be a constant load on the walls of the bathhouse.


Conclusion
The choice of roof type for a bathhouse depends on several factors. A compact building with a small construction budget can be decorated with a pitched roof and stop at inexpensive materials for roofing. If the bathhouse will be used year-round and the construction site is of impressive size, it is better to choose a gable form. In addition to a practical insulated roof, you will get an aesthetic appearance of the building. More complex types of structures are rarely used due to the complexity of construction.
The question is not new, but it requires a little attention. Because of small sizes buildings, any material can be combined in the roof, but there are still some recommendations for choosing a coating.
Roof skeleton
First, a few words about the material for its construction. Considering the peculiarities of building a roof for a bathhouse, based on its small dimensions, any dried board is suitable as a material for creating the frame. That is, you can refuse to use solid timber for laying rafters, as is practiced by many in the construction of houses.
For cross posts in gable roof timber 100x100 mm is suitable, the rafters can be laid with material measuring 50x100 mm, and the sheathing is made from unedged boards 22. If a broken structure is installed, then the set is supplemented with several bars for supports and slopes. They can also be made from 50x100 mm boards.
Based on these indicators, we select the type of material for covering the roof of the bathhouse.
Roofing materials
By class, all materials used to cover the roof are divided into two types: hard and soft. The first include: slate, metal tiles, seam roofing, profiled sheets, the second: roofing felt, flexible tiles, ondulin, etc. Each of these materials is good in its own way, and it can be used to cover any type of bathhouse roof, due to its low weight. But some builders still differentiate the use of materials by type, roofing; some can be used in a pitched roof, others cannot. Let's talk about this in more detail.
 Despite the relative heaviness of the sheet, it covers almost any type of roof. The restrictions apply only to broken structures with a large slope angle. But for a single or double slope it is quite applicable. Even if the owner of the bathhouse decided to create a certain flavor and planned to assemble a hip or hip roof, slate would be a good addition. Moreover, today there is his younger brother, the Euroslate. Decorativeness and versatility of size are more pronounced in this material.
Despite the relative heaviness of the sheet, it covers almost any type of roof. The restrictions apply only to broken structures with a large slope angle. But for a single or double slope it is quite applicable. Even if the owner of the bathhouse decided to create a certain flavor and planned to assemble a hip or hip roof, slate would be a good addition. Moreover, today there is his younger brother, the Euroslate. Decorativeness and versatility of size are more pronounced in this material.
Metal tiles and corrugated sheets
These two materials can be put in one line in terms of weight load. They are made of galvanized iron and are relatively light in weight. The only differences are in decoration and fastening. It is easier to install a profiled sheet; metal tiles are attached in separate sections that need to be adjusted to each other.
 These coverings can be laid on any roof structure. Their light weight makes them indispensable if there is a veranda under the roof of the bathhouse or the frame of the rafter system is constructed from heavy material. In order not to load the bathhouse with weight, you can choose this lightweight roofing material.
These coverings can be laid on any roof structure. Their light weight makes them indispensable if there is a veranda under the roof of the bathhouse or the frame of the rafter system is constructed from heavy material. In order not to load the bathhouse with weight, you can choose this lightweight roofing material.
There is still one limitation. This is not even a ban, but a recommendation. Being a kind of roof decor, it is better not to lay metal tiles on flat surfaces. pitched roofs. She simply won't be visible. And you can’t clear snow from it in the spring the old way, by climbing onto the roof and throwing it off with a shovel.
Flexible materials
The ancestor of such coatings is roofing felt, but modern industry has developed so many different materials on a flexible base that everyone can choose coatings based on price and decorativeness.
Breaking all stereotypes about the antiquity of origin, flexible tiles appeared on the market. This new product was received with skepticism, but the price and quality of this material forced the dissatisfied to reconsider their views. Ondulin is another brother of roofing felt, only higher in quality and reliability. I also call it flexible slate. The appearance of these materials made life somewhat more difficult for the founder of flexible roofing, and today it is more often used for waterproofing in the construction of the foundation of a bathhouse and a house.
Materials from the past
There are several more coatings that are little by little forgotten, but there are still baths with such decorative finishing. For example - wood chips. Many people don't even know about this coating. It is made from aspen, alder, spruce and pine. Chip roofing is durable, but the method of its installation is not simple, and all roofers are slowly moving away from it, preferring more technological options.
Turf covering. Another species that is becoming a thing of the past. This is not a single material, but a kind of cake made from several, laid in stages. First on solid  Roofing felt is laid over the sheathing, its surface is filled with bitumen, then backfilled with gravel. The originality of the finish is given by the roofing material - this is artificial grass for lawns, only made using a special technology for roofs. One layer is laid upside down, and the second down. Of course, the appearance of a hut with an evergreen roof is attractive, but special care, the complexity and cost of the design, casts doubt on the advisability of its use.
Roofing felt is laid over the sheathing, its surface is filled with bitumen, then backfilled with gravel. The originality of the finish is given by the roofing material - this is artificial grass for lawns, only made using a special technology for roofs. One layer is laid upside down, and the second down. Of course, the appearance of a hut with an evergreen roof is attractive, but special care, the complexity and cost of the design, casts doubt on the advisability of its use.
Board roofing
Lightweight and easy to use material. Having chosen it, when drawing up a plan for the construction of a bathhouse, it is necessary to incorporate materials with low flammability into the roofing structure. That is, if possible, all rafters are impregnated protective compounds, polystyrene foam is not used as insulation, and the sheathing is pre-coated with foil film. The board itself is impregnated with oil paint or bitumen, and to reduce the likelihood of leakage, the boards are laid in two layers in a checkerboard pattern.
From a technical point of view, all the presented materials can be used with equal success to cover the roof of a bathhouse. The only question is the cost of the work and the complexity of the execution, because without knowing the technique of laying metal tiles or standing seam roofing, you won’t be able to lay it yourself.

