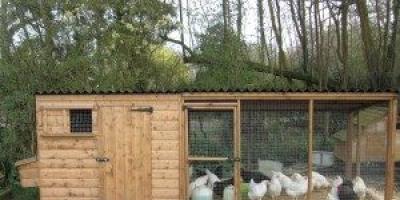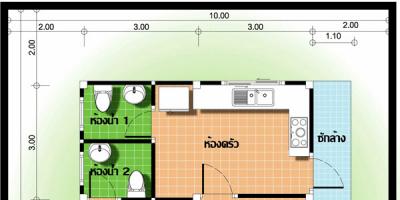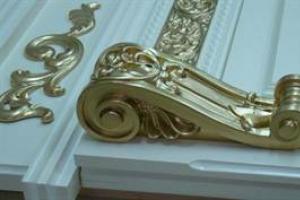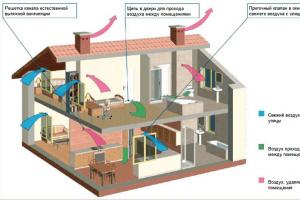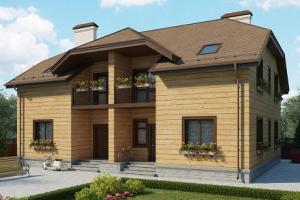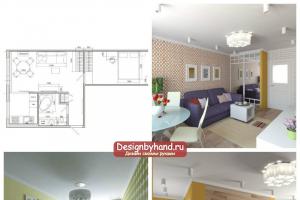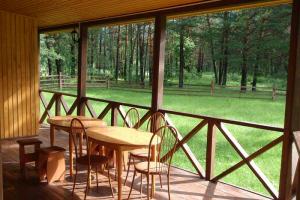The hallway is the most open room to prying eyes. Absolutely everyone can see it: the courier who brought the pizza, the neighbor who came to buy salt, the colleague who stopped by for a visit, and the friends invited to the party. That is why the hallway should be stylish, cozy, comfortable: it will tell guests about our design abilities and excellent taste.
But what if the hallway is very small? First of all, don't get upset. After all, this is a reason to be glad that the corridor will not require large repair costs. Secondly, we will have the opportunity to show our creativity to prove to everyone: a small hallway can be beautiful and functional.
To begin with, we note that in every hallway (even small) there should be:
- a mirror in which we will evaluate our image before going out;
- wardrobe or hanging panel for outerwear(if the house has a dressing room, then you can get by with a simple hanger);
- shoe rack (an unusually convenient piece of furniture);
- a cabinet or chest of drawers for storing small items;
- a place to sit to take off or put on shoes;
- a place where you can put your bag when entering the apartment.
There are ways to visually increase the space of the hallway and at the same time fit everything you need into it (and most importantly, do not clutter it with unnecessary furniture).
1. Place the mirror on the front door or closet door
A hallway is unthinkable without a mirror. But since we save every free centimeter, it is better to place the mirror on the closet door, the front door or above the shelves with shoes.
Angstrom Adagio 2– RUB 33,875, price valid at the time of publication
Angstrom Weimar – RUB 75,450, price valid at the time of publication
2. Bringing the hallway closer to a square shape
Let's try to at least visually adjust the shape of the hallway to a square. For example, you can “cut down” a long narrow corridor by taking away the far part of the free space to arrange a large closet. Thus, the main part of the hallway (the beginning of the corridor) will seem a little more spacious.
3. Minimum width passage in the hallway - 80 cm
More is possible and necessary, less is impossible. Let's not clutter up the space. It’s better to completely remove one bedside table than to squeeze between the corners of furniture every day. In the hallway we should be comfortable standing, sitting, bending, taking off and putting on shoes and outerwear. If we are uncomfortable, we will refuse what is unnecessary.
4. We design the walls correctly
When decorating the walls, we use light shades, decorate the corridor with paintings “with perspective” or small mirrors- and visually the room will seem more spacious.
5. Select a hanger panel
When choosing between a wardrobe and a hanging panel, we should choose the latter. You can place quite a lot of clothes on it, but unlike a closet, a hanger panel takes up much less space. Of course, only seasonal items that we wear every day should hang on it.
Angstrom Adagio 3- RUB 23,978, price valid at the time of publication
6. If the corridor is narrow, place furniture along one wall
We select furniture that will organically fit into narrow corridor, if you place it against one wall close to each other. We will leave the second wall completely free, with the exception of beautiful pictures or a mirror.
For example, we place a shoe rack right next to the door, which will also be a place to sit and store a bag. We attach a hanger panel above the shoe rack, then we place a chest of drawers or a cabinet in which we will store small things, and we place a large wardrobe at the very end of the corridor.
7. Corner hallway is a great space saver
Another way to save space is to install a corner hallway. The corner cabinet fits perfectly into the interior: outwardly it seems very compact, but in reality it holds a lot of things. In such a corner hallway it is convenient to store not only outerwear, but also hats, scarves, hats and bags.
Angstrom Adagio 4- RUB 43,539, price valid at the time of publication
8. We install all-in-one furniture
Furniture for a small hallway should, if possible, combine several functions at once. You can combine a wardrobe and a mirror, a mirror and a cabinet, a hanger and a cabinet. It’s good if the hallway combines everything at once. For example, like spacious hallways from the Angstrem company (www.angstrem-mebel.ru).
Angstrom Adagio 5- RUB 51,527, price valid at the time of publication
Angstrom Aesthetics 2- RUB 33,250, price valid at the time of publication
- Online furniture store "Angstrem", www.angstrem-mebel.ru
- Angstrem branded furniture showrooms in Voronezh: www.angstrem-mebel.ru/about/contact/voronezh
Illustrations: angstrem-mebel.ru, museum-design.ru, sevenrooms.net.ua, uredjenje-doma.com, pinterest.com
Storage isn't just about having one wardrobe. Often, even in small families, a large amount of linen can hardly fit into one item. The way out of this situation is a closet in a narrow corridor, which solves two problems at once: decorating a small room and having additional space for clothes.
The corridor is the very place that connects front door, hallway and the rest of the apartment. Often the layout of a home gives owners an unpleasant surprise in the form of a long narrow corridor. In such a room it is difficult to arrange furniture and arrange lighting correctly. Great solution would be the use of a cabinet located along the wall or in a niche. Let's consider the main types of models that will be appropriate for the corridor:
- sliding wardrobes - for a small narrow corridor - this option is the most optimal. Due to the fact that the doors do not swing open, but move smoothly along a roller mechanism, the product does not require a large area. Access is quick - just move one of the doors to the side. In addition, the compartment allows you to fit a large amount of outerwear and casual clothing into the corridor. If desired, the model can be equipped with drawers, rods, and pull-out baskets;
- garments with sashes - this option will be good decision for a long corridor, at the end of which there is a place like a niche. Models of wardrobes are made in any style and color scheme. Their design features are based on the presence of several shelves of different heights, mezzanines and a bar for hangers.

Swing

Closet
According to the shape, they are most suitable for a narrow corridor standard types cabinets Corner products will be appropriate only if there is a large space in one of the corner areas. Often such a bonus is not foreseen in the layout, and the owners choose rectangular cabinets. The option of a partially built-in model is worth considering, as it can fit well at the end of the corridor. The product will save a little space due to the absence of a side wall, roof or floor.
The type of cabinet must be selected based on the dimensions of the corridor. Measure the intended installation location of the furniture, but do not forget that cabinet furniture panels are 16 mm thick.



Manufacturing materials
Among the great variety modern materials, furniture today is made only from wood or its processing. It is worth highlighting separately such raw materials as solid wood, which is characterized by elegance and a refined aroma that lasts for a long time after the installation of the cabinet.
The array is popular among users who appreciate the appearance of the product. Such cabinet models look expensive, as can be seen in the photo below. They fit perfectly into luxurious interiors, but have a high cost due to the value of the species and workmanship.
The leading materials for cabinets today are:
Fibreboard or fibreboard is suitable for cabinet backs. This particular part does not need a beautiful appearance; strength is important here. To obtain raw materials, wood fibers are steamed and ground. After this, the fibers are pressed under hot temperature, I form a kind of flooring.
The thickness of fiberboard for cabinets is from 3 to 5 mm.
During manufacturing, particle boards or chipboards are treated with special resins, which can later release harmful substances in atmosphere. Depending on the class of production, chipboards can be divided into less dangerous and environmentally friendly options. Such raw materials have gained popularity due to their low cost, a large number colors and durability. One of the popular options is laminated chipboard.
MDF or fine fraction is used for the production of facades. The method of processing wood allows it to be decorated by applying milling patterns and a special film. Photos of attractive fronts for cabinet doors can be found in this material.

Wood


Types of doors and facade design
The first room where apartment guests enter is the hallway or corridor. The design of this space creates the first impression of the interior, so an important criterion is right choice cabinet door design.
Doors for the product can be of several types:
- swing;
- coupe;
- screen doors.
Hinged doors are used in cabinet wardrobes - they require some space. Compartment doors are used in products with the corresponding name and do not require space for opening. Screen-type doors are installed in products of a special design: the door itself moves smoothly along the mechanism, gathering into one narrow leaf.
Accordion doors fit well into a closet in a long corridor - they do not take up space and provide quick and easy access to clothes.
The doors must have an appropriate style design that will be as close as possible to the interior of the corridor. To visually enlarge the room, use mirrored surfaces; they can be used to decorate wardrobe doors.
Facades not only play the role of a protective panel for the internal filling, but also must be in harmony with the surrounding environment. For example, if the hallway already has a small cabinet with glass inserts, you can order wardrobe fronts with small splashes of frosted glass. In this case, there is no chance of breaking the facade, but combining furniture will be successful.
You can experiment with a narrow corridor and choose facades decorated with leather or metal. But be careful - a large abundance of small details can lead to the fact that the space of a narrow room appears visually cluttered. Therefore, the motto of such elongated areas is maximum restraint.





Rules for designing a narrow space
What to do if a narrow corridor does not allow you to fully plan the interior? Even the presence of a spacious closet does not solve all problems. We recommend considering the following techniques when decorating a narrow space:
- choose a color - this applies not only to the decoration of the corridor, but also to the furniture itself. Give preference to light colors - a white cabinet looks original at the entrance. Do you like everything smooth? Choose a wardrobe with glossy facades - they also partially reflect the room, giving it volume. Photo of a beautiful white cabinet can be found below;
- mirrors - known fact, What mirror surface increases area. Do not neglect this statement if it is possible to frame the door facades with a mirror. Opposite, hang decorative stucco moldings that will hide the wall voids;
- absence of doors - the space will seem larger if ordinary interior doors be replaced by arches. The effect will be complemented by a wardrobe with a mirror that can reflect the adjacent room;
- lighting a narrow corridor - everyone can use this technique: you just need to replace an ordinary chandelier with spotlights. By scattering light along the corridor, they fill it with volume. Try experimenting with cold and warm light by combining them. You can also illuminate the cabinet, thereby providing convenient access at any time of the day;
- furniture - discard items that are not necessary. A spacious closet will be enough here; the rest of the space will be occupied by a small pouf for putting on shoes;
- decor - do not place frames, candles, figurines everywhere. The best solution would be to hang photos and paintings on the walls.
Make the decoration of a narrow corridor a combination: combine decorative plaster, wallpaper, fake diamond and vinyl.





Nuances of choice
When choosing a cabinet model for a narrow corridor, you should remember the features of the room. Not every model will be appropriate and fit into a tight and sometimes long space. The first thing you need to pay attention to is the type of product. As already mentioned, the choice is between a wardrobe and a piece of clothing. To avoid mistakes, use a tape measure, having previously calculated the distance required for the wardrobe doors. If it is not enough, buy a coupe.
Pay attention to the following indicators:
- capacity;
- color and texture;
- quality of fittings;
- type of facades.
The first thing you need to decide for yourself is what will be stored in the hallway closet. This could be outerwear, hats, umbrellas, shoes in boxes or bed linen. Having decided on this parameter, you can calculate how many shelves and drawers are needed for the internal filling of the model.
The color and texture of facade doors, compartment or regular doors, will depend on the surrounding environment. Try to choose a cabinet that matches the color of the finish; preferably, it should be light and visually expand the corridor. Give preference to models with built-in lighting - they have an elegant appearance and perform a practical function.
The quality of the fittings is checked on site. Carefully inspect all hinges - overhead and mortise, and the holes for them. Check the integrity of the ball mechanisms under the drawers, as well as the presence of scratches on the hanger rods.
One of the important criteria is the choice of facade type. It can be open or closed. In the first case, the model is equipped with shelves on which keys, an umbrella, hats and other accessories are stored. At the same time, the closet can be half closed, behind which the main part of the clothes is hidden. Photos of the open cabinet fronts can be seen below. Closed facades are equipped with a mirror, milling, and overhead elements.
Having learned everything about choosing a closet for a narrow corridor, all that’s left is to do all the calculations and go get some new clothes. Don’t forget to regularly care for your closet and then it will delight your residents with its beauty and functionality.
Video
Photo



















A closet or hanger for storing clothes is needed in the hallway. An ordinary closet is inconvenient because of the swing doors that block the passage, and a hanger with a bunch of clothes does not look as aesthetically pleasing as we would like. Because in Lately More and more often they are putting a wardrobe in the hallway. This type of furniture allows you to rationally use the entire useful volume - through shelves, baskets, hangers, etc.
Types of structures
There are three types of sliding wardrobes. Built-in ones differ in that they occupy some kind of niche and do not have their own walls, floor and ceiling. A similar design is made when it is possible to fence off part of the room from wall to wall. In this case, simply order a façade (door) for a sliding wardrobe with a roller system and guides. Partitions are placed inside and the filling is attached/installed. In some hallways, a built-in wardrobe is made in the place of a former storage room; with another layout, it is possible to fence off a part at the end.
If this is not possible, install a sliding wardrobe. This is a full-fledged large closet with back wall. sides, floor and ceiling. It differs in door design and content. Another difference is that they try to make this type of storage system right up to the ceiling in order to make maximum use of all the space. Yes, and it looks more organic.

Design ideas
First, let's talk about what wardrobes are made of. The entire structure can be divided into a body and a facade (doors). The body is made from laminated chipboards or . The option with chipboard is cheaper, but the resulting structures are only rectilinear - this material does not bend and its manufacturing technology does not allow obtaining curved surfaces. MDF is a more environmentally friendly and expensive material. Here you can form rounded edges from it.

Facades or doors for sliding wardrobes are made from different materials, framed in a profile frame. Use:
- Laminated chipboard and MDF. The laminating film can replicate the texture of wood, leather, be plain matte or glossy, with a geometric or floral pattern.

The texture can be any - up to imitation crocodile skin
- Glass. Transparent glass is almost never used, but colored or frosted glass can be found.

- Mirror. Very common material. To the surface by sandblasting technology draw drawings. They can cover the mirror almost entirely, leaving small fragments of the untouched mirror, or they can be applied only in fragments.

- Separately, it is worth mentioning photo printing. This technology allows you to transfer any image to film. This film is then glued to the facade.

But most often you can find combined facades. Various combinations of the materials listed above provide an incredible number of design options. You can develop a design to suit any interior and taste. Some examples are in the photo below.
Read how to make sliding doors for a wardrobe yourself.

Horizontal division is a widely used technique.

Three textures at once - fiberboard, mirror and sandblasting pattern






Sliding wardrobe with lighting - convenient



Floral ornament is one of the common themes

Imitation wooden surface, but an unusual combination with in different directions"fiber"


Simple and tasteful - frosted glass with horizontal division

Use even the space above the doors - good idea for a small hallway

The hallway greets us when we come home and sees us off when we leave on business. Here we meet guests and say goodbye to them. As they say, a person is greeted by his clothes, and an apartment is greeted by its hallway. Often this part of the apartment has a very limited area, and sometimes you have to seriously rack your brains to keep your outerwear and shoes from getting tangled under your feet.
Therefore, all the furniture in this room should be compact and as functional as possible. Important role The closet in the hallway plays into the atmosphere. It should be spacious, while at the same time occupying a minimum of space. For any layout, you can choose a model that fits perfectly into the interior.
Constructions of this subject Furniture is usually divided into cabinet and built-in. The first type is a one-piece structure that can be moved freely. The second option, true to its name, is built into the wall and consists of doors connected to a fastening system. The absence of walls makes it much cheaper, but requires certain planning nuances. Photos of cabinets in the hallway different designs can be found on the Internet.
The internal contents of the cabinet (the number and location of shelves, drawers, sections) must be selected taking into account the characteristics of the room and the number of things that are supposed to be stored in it. Today it is not difficult to buy a custom-made model taking into account all your wishes.

Types of cabinets in the hallway
Corner cupboard
Spacious and ergonomic corner cupboard Suitable for any size hallway. If it has a square or similar shape, this option will be optimal.

A corner model, depending on the characteristics of the room, can ideally fill a niche in the wall. Doors can be sliding or hinged. Do not forget that sliding mechanism requires additional space, so owners of cramped hallways should opt for a narrower cabinet.

Closet corner design, as a rule, is divided into sections: the closed part is intended for outerwear, and the open part includes shelves, drawers and additional hooks. You can store hats, keys, umbrellas and other small items on them. A large drawer is built into the lower part for storing shoes. The depth is usually 60-70 cm.

They are made from popular furniture boards: particle board (chipboard), fibreboard (fibreboard) and MDF. For finishing, high-quality fittings, glass, mirrors, and metal are used.
Closet
One of best solutions For the hallway there is a wardrobe. Built into the wall, it will harmoniously fit into the interior, visually occupying a minimum of precious space. In addition to rods for outerwear, it must include shelves, a shoe box and small drawers for storing hats and accessories. If space allows, you can add compartments for a folded stroller, children's bicycle, sled or vacuum cleaner.

The depth of the cabinet is usually 60 cm, but you can purchase an option with a shallower depth. If necessary, lighting is provided inside.

The design of the cabinet can be very diverse: a mirror facade, photo printing, imitation stone or wood in a color that matches the decor.

The material can be real wood, usually oak or pine, or more affordable chipboard. Additional decor is made of plastic or glass.

Cabinet cabinet
Reminiscent of pencil cases, cabinets with closed fronts are solid cabinets that will look good in spacious hallways. The door opening mechanism here is not sliding, but hinged - in a narrow and cramped corridor it would not be the best choice.

The main advantage of the design is internal filling hidden behind the doors. Firstly, it protects things from dust and dirt, which inevitably enters the apartment from the street, and secondly, there is no need to maintain impeccable order where no one will see it.

Made from solid wood, decorated with forged fittings and carvings, it will perfectly complement the interior of your home. classic style. A more laconic design will suit a minimalist modern interior.
Open front cabinet
The decision to use an open front is an excellent choice for a cabinet in a small hallway. It takes up minimal space and is very convenient to use. Open models are similar to their counterparts closed type, but without doors.

It does not need to be taken into account extra space to open the doors, as you have to do in the case of sliding or hinged doors, and to take the jacket, you just need to reach out and take it off the hook. Below the models open type There is space for shoes, and along the side walls there are drawers for small items and accessories.


The big disadvantage is that things are always in plain sight, which makes it difficult to maintain order and at the same time increases the requirements for it.

Wardrobe in a niche
A cabinet in a niche is certainly one of the most practical in terms of space saving. If the room layout provides for a special niche, consider yourself lucky. Hidden, it not only becomes a continuation of the wall, but also saves maximum space in the corridor. If desired, it can be built in so that it is not noticeable at all.
If the builders did not provide a niche, you can artificially create the impression that it exists. For this purpose it is being built special frame, side walls which is finished in the same way as the other walls of the room.

Having a place to sit makes putting on shoes much more enjoyable. It is more convenient to lace up boots or sneakers or put on high boots if you have somewhere to sit during this activity. Depending on the available space, you can choose a suitable chair or pouf, but more often you have to do this leaning against the wall.

The design of this cabinet already provides a place where you can sit in relative comfort. It usually has an open front, and the seating area doubles as a shoe drawer and is located under coat hooks.


A hallway with a closet always looks neater than jackets hanging just like that. Depending on the goals of this piece of furniture, the available funds and the characteristics of the room in which it will stand, the requirements for size, depth, number of drawers and shelves, and type of construction change.

The built-in type, due to the lack of walls, is suitable for those who are limited in finances. In addition, it will save space. Lighter finishing options will help visually expand the space, while darker ones look more impressive and are suitable for free rooms.

The classic depth of the cabinet is equal to the width of the hanger (60-70 cm), but if you place the bar crosswise rather than lengthwise, you can reduce it by 20-30 cm. If the depth allows, you can install lighting inside.
Mirrored doors are not only convenient because they allow you to immediately appreciate the appearance, but also help to visually expand a small room.

Special attention should be paid to the fittings - they must be strong enough to withstand the weight of heavy winter jackets. Best choice will metal fittings European, especially German, manufacturers. Which rail for sliding doors choosing is a matter of taste, but you need to remember that the bottom rail type is cheaper and has a simpler design than the top rail type.

A very convenient option is when part of the closet is covered with a facade, and part is not: you can remove unnecessary things inside, leaving only the most necessary things outside. The upper part can be turned into spacious mezzanines for storing rarely used items.

Lovers of cute little things will love the small shelf on which they can be beautifully displayed. Another shelf can be reserved for keys, newspapers or a landline telephone.

When choosing a material, you should pay attention to models made of solid wood. natural wood. This option is more expensive, but is more durable and luxurious. appearance. More available material can be refined according to the owner's tastes.

The wardrobe, being an interior item, must fit harmoniously into it. To do this, modern manufacturers offer a huge selection of models made in the most different styles: these include carved facades in the Baroque style, plastic finishing, and ornate Arabic patterns. With patience, you can choose a model that is ideally suited to any situation and the owner’s preferences.

Photo of the hallway cabinet





The interior of the hallway should be extremely functional; the order in the room directly depends on this. Often the space in such a room is limited, but at the same time you need to place a lot of things here. How can this be achieved?
Light walls

Interior decorated in light colors always seems clean and spacious. And in small room the use of such shades works on visual increase area. You can choose white, light gray, blue, light green colors. For finishing, it is better to use paint or wallpaper that is easy to clean, so that if the slightest contamination occurs, the walls can be easily tidied up.



In the hallway you can’t do without a stool, ottoman or banquette. If the room is small, then the resting place should perform several functions at once. For example, if this is a bench or banquette, then there should be compartments for storing shoes under it. Even a pouf with a folding seat can be practical, where you can put various small items or hide shoes for seasonal storage.


Shoe storage

Shoes take up a lot of space in the hallway, so you need to think about it proper storage. Great option for a small space - a shoe rack with several vertical compartments, or a console with a storage compartment. You can also make a custom open horizontal display rack. Such a piece of furniture will look stylish, save a lot of space and systematize storage in the hallway.



Hooks and hangers

Ideal order in the hallway is impossible without hangers and hooks. In a small room, you can put a corner hanger and make several hooks. By the way, it is important not only to provide the interior convenient systems storage, but also make sure that it looks stylish and attractive. Today in decorating stores you can find many hooks of various shapes, colors and sizes.


