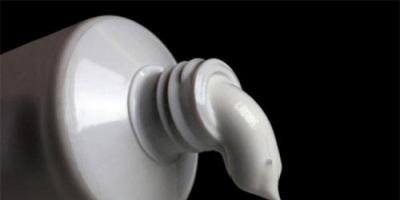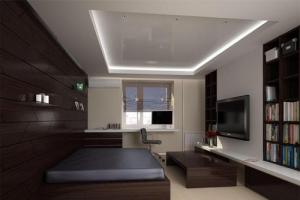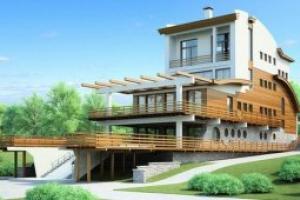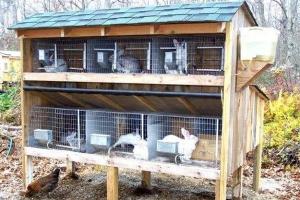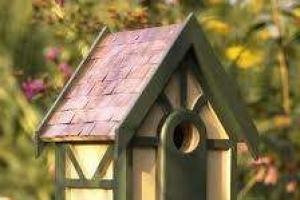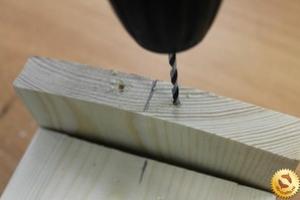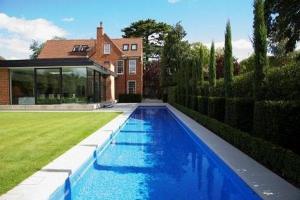The roof arrangement is the last stage construction, if we consider standard options, then outbuildings are built with a lean-to structure, and houses with gable roof. Construction technology has a long history; the sequence of operations remains virtually unchanged, despite the fact that modern roofing materials are used today.
Advantages of a gable design
- Different architectural schemes
- Saving money
- Simple calculations
- Natural runoff of rain and snow
- Geometric shape reduces the risk of roof leaks
- Possibility of creating an attic space in the attic
- Maintainability, reliability, long term service, wear resistance.

Roof Variations
Symmetrical. This choice is quite justified: reliable design formed by symmetrical slopes, the load is distributed evenly. If it is necessary to increase the load, a rafter system is installed.

Asymmetrical. The slopes of the slopes are made at different angles; on one side the owner will be able to arrange the room. In this case, the load is distributed unequally, you will need to carefully calculate the load-bearing capacity of the foundation with load-bearing walls, choose roofing materials wisely, calculate their quantity, change the method of insulation, exterior finishing and waterproofing.









Asymmetrical. The structure is characterized by the presence of an internal or external fracture, as in the photo of a gable roof.

Each option has its own characteristics and advantages, which should be carefully studied so as not to make a mistake in choosing a design.

The preparatory stage preceding the construction of the roof
The correct gable roof is first created on a drawing; in most cases, the shape of the structure is chosen according to the design of the house.

It is important to take into account many factors: the size of the house, the material from which the load-bearing walls are built, as well as the geographical location land plot. It is necessary to accurately calculate what load the gable roof will withstand during operation.

If the slope has an angle of inclination of 400 or more, the possibilities of equipping a full-fledged attic space in the attic are greatly limited.

When the angle of inclination is 100 or more, the load on the roof from precipitation and wind increases. Owners who want to arrange an attic in the attic are recommended to choose an asymmetrical roof.









How is the area of a gable roof calculated?
When performing calculations, follow the axiom - the lighter the roofing materials are in weight, the less the load on the foundation and walls of the building. If you build a roof from wood, you need to select suitable types of wood to make wooden elements more durable, you will need to increase their cross-section.

The main parameter when performing calculations is the total area of the roof; it is easiest to calculate for a symmetrical structure: the value of the perimeter of one slope is multiplied by 2, and the exact result is obtained.

The long walls of the building must withstand the main load of the roof structure: the rafter system is created to redistribute the load evenly.

If the house is no more than 6 m long, there is no need to install supports; a hanging rafter system is suitable. When it is planned to build a large suburban structure, layered rafters are used, which have a more complex configuration.

The gable roof drawing must indicate the location of all necessary components and elements:
- Mauerlat;
- rafter system;
- struts with skates;
- sheathing;
- thermal insulation and moisture protection;
- roof covering.

A sloping gable roof is erected with your own hands when the project provides for the construction of a full-fledged attic in the attic space.

Installation work
The Mauerlat is designed to withstand the weight of the roof, it ensures uniform distribution of the load on the foundation with the walls, the width of the timber for its manufacture is equal to the width of the wall. Fastening is carried out using steel wire, staples, pins, metal plates, anchors or wooden hammers.

The gables and the lower part of the sheathing are fixed on a mauerlat or beam with a smaller cross-section, the last element is screwed or nailed to the upper frame.

Beam floors are created from wooden beams 200x100 mm, the lathing is placed on longitudinal beams in increments of 50 or 60 cm, they are attached to the Mauerlat using long nails (200 mm). The rafter system is made of beams with a cross-section of 100x50 mm, the height of each rack is equal to the distance between the floor and the top of the mauerlat.

Experienced builders who know how to build a gable roof must sew up the gable; for this purpose, you can use siding, corrugated sheets or lining. For ventilation and lighting of the interior of the attic, a window opening is left in the gable.

A cornice is installed around the entire perimeter and plastic system drainage Installation of the roof requires steam, hydro and thermal insulation; tiles, ondulin and others are used as roofing materials.









Photos of gable roofs































Houses, like people, have their own soul and face, which reflects their internal way of life. And this affects roofs the most. They are the first to catch your eye, so they are the calling card of the house and its owners. If the roof is well-groomed and elegant, made with love, it means that peace and prosperity reign in the house, and its inhabitants live in comfort and coziness. Roofs for small houses, thanks to newfangled trends and modern technologies, have become real masterpieces of design art.
Features of one-story buildings
Before we talk about the roofs of one-story houses and their structure, let’s find out the essence and features of low buildings. IN last years the construction of low-rise cottages is becoming the most popular option for private housing construction, due to many advantages:
Video: projects of small private houses
Roof options for one-story houses and their arrangement
Based on the characteristics of low-rise buildings, roofs for them are selected accordingly. They should be light so as not to weigh down the shallow foundation. Simple in shape, complex broken structures will not fit into the architectural appearance of a low-rise building, unless it is a roof with an attic.
Under one roof are located cottage with attic and two garages
But at the same time, roofs must be beautiful, stylish, durable and, most importantly, perform their assigned functions perfectly:
- protect the house from bad weather;
- withstand snow and wind loads;
- resist sudden temperature changes, solar radiation, chemical influences and combustion.
The structure of the roofs of one-story buildings does not differ from the structure of the roofs of high-rise private houses. They also consist of two blocks:
- load-bearing part - rafter system;
- enclosing structure - roofing.
These components of the roof are dependent on each other. If the rafter system is installed incorrectly, it is unlikely that it will be possible to lay the covering material correctly. And this is fraught big problems, up to the failure of the supporting structure. And vice versa - with poor installation of roofing decking and the use of low-quality materials, at least roof leaks are inevitable. Which will entail dampness in the under-roof space, rotting of the rafters, the appearance of mold, mildew, etc. That is, repairs are inevitable and they will cost a considerable amount.
For one-story buildings, conventional gable roofs are preferable - they are the most reliable due to their design, since they have only two planes and one joint. However, many developers are not satisfied with the simplicity of the forms. I want something special, original even for small house. And here architects came to their aid. They introduced into the structure of roofs for one-story houses stylish elements, making them worthy of admiration.
Powerful rafter legs are extended far beyond the walls and rest against a monolithic fence; the slope simultaneously serves as a canopy for a large terrace
The basis of any roof is the rafter system. It is individual for each form and has its own design features. It will be much easier to choose a suitable roof frame if you have an idea in advance about what types of load-bearing roofing systems are used in the construction of one-story houses. Especially when they plan to build the roof on their own.
Shed roofs
Roofs with one slope are simple and economical designs. They attract with the lightness and speed of construction, as well as minimum consumption building materials. If previously such roofs were the lot of outbuildings, garages, verandas, today they can often be seen above residential buildings lovers of modernism, minimalism and hi-tech.
A pitched roof can add expressive dynamics to the architecture of high-tech houses
Despite the simplicity of the upper structure of buildings, there are many more options for constructing such roofs than it seems. This can be a classic rafter system - the rafter legs rest on two opposite walls of the building of different heights through the mauerlat. The support can also be a concrete reinforced belt, arranged in advance during the construction of walls, or the upper rows of log (wooden) boxes.
The rafter system for a pitched roof has several design options
An interesting system is based on one side on the wall, and the other on a support in the form of beams. The upper parts of the rafters are attached to the load-bearing wall or through steel brackets to the wall itself, and the lower parts are attached to the frame of the beams. This is exactly what they do when they build sheds or extensions. Roofs can cover the extension together with the main building, or they can look like separate roofs.
When constructing single-pitched roofs of extensions and sheds, the upper parts of the rafters are attached to the wall
As a variation of this option - both sides rafter legs rest on the frame of the beams.
In another version of the structure rafter system both sides of the rafter legs rest on the frame of the installed beams
When the walls are the same height, to build a pitched roof, one wall is built up. But in this case, it will be faster and more reliable to use construction trusses made of wood or metal, either factory-produced or made independently.
The use of construction trusses greatly simplifies the construction of a pitched roof
It is necessary to note another type of rafter system, which is used to transfer the load from the walls to the floors. In this case, support posts are installed that support the rafters and rafter legs.
To reduce the load-bearing load on the walls of the house, support posts are used
And the latest architectural fashion for pitched roofs of low-rise buildings - the rafter system rests directly on the ground - a bright and bold design. Such a roof will certainly not go unnoticed.
Catchy design element one-story house became dynamic pitched roof, which rests the rafter system on the ground
Video: DIY pitched roof
If we talk about unusual pitched roofs, then there are:
- wavy roof shapes;
Roof one-story cottage has a non-trivial shape of a wave running onto the shore - this emphasizes the ultra-modern design style
- arcuate;
Beautiful small house with an arched wooden roof and spectacularly curved beams - an example of what can be done with wood as a building material - no limits to your imagination
- sawtooth structures - for those who are looking for a way to fill their home with warmth and light, as well as visually increase the interior space;
Sawtooth pitched roof - great option fill the house with natural light and visually expand its interior space
- green pitched roofs, especially relevant for buildings near highways or large industrial enterprises, because they not only look picturesque, but purify the air and absorb noise;
A green pitched roof will give an additional boost of energy and will add vitality, will increase stress resistance and improve heart function
- roof staircases for one-story long buildings;
The house in the UK fits harmoniously into its surroundings, thanks to the natural forms and smooth tonal transitions of the color scheme
- canopy roofs are very practical - the curvature of the slope can be bent taking into account the climatic conditions of a particular area;
The curvature of a shed roof can easily adapt to the weather conditions of any region and architectural style Houses
- refracting roofs that merge into the façade.
A pitched roof that refracts and extends onto the façade is a stylish trend that came from Europe
Of course, so far many of them look exotic due to their unusual, ultra-modern shape. But time will pass, new ones will appear single-pitch structures, more unusual, and the current ones will already be decorating private houses with might and main.
Video: unusual roofs of private houses - ideas for construction
Gable roofs
Despite the many options, gable roofs for low-rise buildings remain the most popular because:
- such designs look expressive and neat;
A special highlight is the external chimney, typical of Victorian style houses.
- have a clear and uncomplicated rafter system;
The gable roof rafter system is simple and easy to install
- are distinguished by simplicity and thriftiness in arrangement, as well as reliability in operation;
- provide good ventilation, uniform heating of the attic space and rapid melting of snow, which is especially valuable for buildings in the northern regions;
- make it possible to use any materials and, if desired, equip the under-roof space relative to the angle of inclination into a utility room or into a full-fledged residential attic.
A one-story cottage with an attic and a multi-level gable roof looks impressive and solid
In addition, gable rafter systems are quite diverse, due to which the shapes of gable roofs sometimes turn out simply fantastic.
Surprising and wonderfully shaped roofs are obtained thanks to unusual options rafter system devices
Photo gallery: houses with gable roofs - a fairy tale in reality
 The gable hip roof of a one-story cottage is decorated with various stylish elements
The gable hip roof of a one-story cottage is decorated with various stylish elements  Modern execution has created a charming Tudor one-story house with a gable roof
Modern execution has created a charming Tudor one-story house with a gable roof  A thatched roof can be given any look, even the most intricate and fantastic.
A thatched roof can be given any look, even the most intricate and fantastic.  The Japanese often create original, witty, and sometimes bizarre shapes of houses and roofs that captivate with their simplicity and intricacy.
The Japanese often create original, witty, and sometimes bizarre shapes of houses and roofs that captivate with their simplicity and intricacy.  Distinctive feature English houses with an attic - a large slope of the roof slopes and several asymmetrically located gables
Distinctive feature English houses with an attic - a large slope of the roof slopes and several asymmetrically located gables
Nuances of one-story houses with a gable roof:
- the arrangement of the under-roof room affects the height of the rafter system, which requires strengthening the rafters, which means higher construction costs;
Under a gable roof you can arrange a residential or non-residential attic space
- the slope angle of the slopes depends on the size of the house itself and also affects the height of the structure;
- the presence of gable windows complicates the structure of the roof and increases the costs of its construction;
- When installing a roof, special care is required in the calculation of roofing units - chimneys and ventilation shafts.
Arrangement of the rafter system gable roof has various options
Video: original house design using a roof
Hip roofs
Roofs with four slopes are characterized by increased reliability. They are stable and can withstand winds very well.
One-story house with a hip roof and a large open veranda is distinguished by its stability and original appearance
Hip-slope roofs are made in the form of:
- tent structure, where all 4 slopes are combined at one point;
Hip roof is suitable for houses in the form of a square or regular polygon
- and hip (half-hip), consisting of two slopes in the form of a trapezoid and two triangular in shape, connected by a ridge beam.
Interesting idea for modern country house- asymmetrical hipped roof made of reed in tandem with a corrugated wooden facade
Hip hip roofs are economical in consumption wall materials due to the absence of gables (gables). However, they have a complex load-bearing system and problems with fitting roof decks. Hip roofs look most successful, especially on one-story houses that are large in area. Such designs give the buildings solidity. In addition, hip roofs are more profitable than hip roofs in terms of the use of roofing materials. Their only drawback, like half-hip structures, is the complexity of roofing work.
Rafter systems hipped roof more difficult than a gable
When choosing a hipped version, you need to pay attention to such a factor as the slope of the roof. The angle of inclination of the slopes allows precipitation to be freely removed from the roof, therefore it is a significant criterion for the aesthetic appearance of the roof, its safety and strength. Its permissible value is from 15 to 65° and depends on:
- From the climate of a particular area. If the house is located in a region with heavy rainfall and snow, then it is advisable to make the roof slope at least 45°. A lower roof slope is suitable for houses located in dry areas. A flat roof with a slope angle of up to 30° is suitable for areas with frequent gusty winds.
- From covering material. For roll roofing, the angle of inclination is provided in the range of 5–25°, for piece roofing - at least 15°, and dimensional roofing materials such as metal tiles and slate are laid on roofs with a slope of 25° or more.
- From the presence of an attic room. Here it is especially necessary to accurately calculate the angle of inclination so as not to underestimate the usable area and, conversely, not to overestimate it and get unused space under the ridge. The optimal tilt angle is 38–45°. If the slope is less than 30°, it is better to make an attic space.
Increasing the angle of the roof means increasing the length of the rafters and the area of the rafter system. That is, greater consumption of materials and more expensive construction.
Video: finished hipped roof - review
Chalet roofs
The distinctive properties of chalet structures are high reliability, the use of exclusively natural materials and large sizes.
The chalet roofs have large overhangs
You need to understand right away that such a roof cannot be cheap. This is a wide gable structure, most often wooden, with large overhangs, powerful rafters and roof beams extending 1.5–3 m beyond the surface of the walls. It is also gently sloping, with a wide opening angle and a short distance to the ground. Due to this, drainage is not installed under such a roof. Thanks to this structure, it performed well in the most extreme conditions.
Massive ones attract attention wooden beams supporting the roof - the design looks unusual and tempting
Advantages of a chalet roof:

Although the chalet roof looks impressive and heavy, it does not create particularly strong pressure on the foundation.
Therefore, this design is well suited to low-rise buildings with shallow foundations and is easy to make on our own. It is only necessary to observe the traditional size of the slopes. The easiest way to arrange a chalet:

An architectural feature of a chalet-style house is the roof overhanging the walls, which gives the appearance of the house extraordinary beauty.
Chalet style is a brand that has passed through time and won the hearts of many today's homeowners
Video: chalet-style houses and roofs
Hip roof
The key features of hip roofs are the presence of auditory and skylights. They provide natural ventilation under-roof space and high level illumination However, you need to understand that with equal house sizes, the area hip design there will be more area of the gable roof - construction will cost more, but the result is much more impressive than the gable version.
If we compare the types of roofs of one-story houses, then buildings with a hip roof are among the first - even small houses with a hip roof look much more expensive and more impressive than the gable version
The most common options for hip roofs:
- half-hip (Dutch) design - built on the principle of a broken mansard with the only difference being that the lower half-hip roof has 4 slopes;
The hip roof can have hanging or layered rafters
Pros of a hip roof:
- has a rigid structure, which is why its deformation is unlikely;
- resists gusty winds well;
- large eaves overhangs protect the foundation and walls from flooding and are often used as awnings over terraces;
- visually makes the facade of the attic house lower.
Disadvantages of the hip design:
- complexity and high cost;
- reduction of attic space, which is especially inconvenient if you want to equip an attic;
- Dormer and dormer windows, on the one hand, provide additional lighting, and on the other hand, if the tightness is insufficient, they can allow moisture to pass through.
The hip roof for one-story houses has become a kind of standard, especially in steppe, forest-steppe zones and hilly areas with an abundance of strong winds.
Sometimes a structure with a bay window is deliberately increased to the second floor, but the roof of the extension with the hip roof of the house is not broken
This roofing option will not be cheap, but it will also last for decades, perfectly protecting the house from natural negatives.
Video: hip roof made of metal tiles
Multi-gable roofs
In recent years, multi-gable structures crowning one-story buildings have become increasingly common. The difference between such roofs is the complexity of their construction, which entails significant financial costs, but houses with multi-gable roofs look graceful and eccentric.
Among the variety of roofs, the multi-gable roof is considered the most complex and expensive design, but this does not stop those who want to decorate their home with a graceful, impressive roof
Any configuration and size of buildings are suitable for the multi-gable option, however, it is easier to construct such roofs on rectangular and square buildings.
Video: roofs of houses
Multi-gable roofs are made not only to protect the building from bad weather, but also for the sake of their beauty and original catchy design. Often such designs are used as part of combined complex roofs, for example, are installed in attics to obtain additional lighting.
Such a roof requires a lot of expense and effort, but it will be very decorative. a private house, will make him stunningly attractive in appearance
Multi-gable roofs are either gable or multi-pitch with various slopes. The latter create a cross-shaped shape on the surface of the house.
Advantages of multi-gable roofs:
- strength, reliability and long term services;
- volume and beauty due to increased design potential;
- additional living space, well lit and ventilated.
Disadvantages include:

Houses topped with gable roofs are very functional, simple in design and cheap to build. Moreover, such houses are traditionally associated with coziness, warmth and comfort. In recent years, it is cottages with gable roofs that are most often built by our compatriots.
HOUSE PROJECT WITH A GLASSED REAR FACADE S8-260-1
The most economical houses in all respects are considered to be residential buildings with a gable roof and a square-shaped frame. The size of the dwelling in each individual case depends on the needs of the residents. Typically, the area of cottages in this category ranges from 100 to 110 m2. This is if a small family lives in the house. But you can build a simple two-story house with an attic. In this case, the house will easily accommodate additional bedrooms, as well as luxury rooms - library, gym, gallery, etc.


SIMPLE COTTAGE PROJECT S8-120
The compact architectural design with a gable roof allows you to minimize the cost of building a house. Cost reduction is influenced by both the economical design without additional architectural details, as well as the simple roof format, which makes it possible to use any covering. The construction of gable roofs is also economical in terms of insulation, which is especially important in cases where the roof space is an attic floor.
Having a house with a fairly simple configuration, you can play with the design of the facades in a very original and interesting way. As a result, the structure will become bright and expressive against the background of the surrounding landscape. Most effective method is the use of bold combinations of contrasting finishing materials. For example, a tree that is warm in perception can be combined into a single composition with cold stone or clinker, natural materials Can be combined with metal, plastic, glass. If plastering of facades is used, it is worth experimenting with the color scheme.

Geometrically correct houses with a pointed roof allow for competent and high-quality zoning, in which the day, night and utility parts occupy their specific place and are conveniently connected. In one-story houses, zones are divided according to cardinal directions; in houses with an attic, the main line of division runs horizontally - the living area is located below, and the cozy night area is upstairs.


PROJECT OF A BRIGHT COUNTRY HOUSE S8-119
Houses with an attic covered with a gable roof are characterized by unique functionality. Due to the high angle of inclination of the slopes, you can get a large and comfortable space in the center of the attic. The main advantage here is the peak of the roof, which provides freedom in the design of the premises. An additional advantage is the possibility of using vertical windows and balconies in the end walls. If possible, it is worth installing a couple of attic windows, which will serve as an excellent decoration for the building, provide the attic with good sunlight, and create a attic rooms cozy atmosphere.

Compact and simple form roofs in combination with reliable insulation reduces the risk of cold bridges and helps achieve an increased level of heat conservation. If you apply all the important energy-saving conditions in the arrangement of the attic, you can achieve noticeable savings on heating and maintenance of the cottage. To such conditions, in addition to a well-designed thermal insulation system and correct form roofing includes the installation of mechanical ventilation with heat recovery and the use of a heat pump.
A house with a gable gabled roof is perfect solution for private developers who want to build a comfortable and functional home that will provide comfort and space for all family members.
Roof installation is a complex multi-step process. To independently assemble and install a rafter system, you need to carefully study the methods of connecting elements, calculate the length of the rafters and the slope angle, and select the appropriate materials. If not the necessary experience, take on complex designs not worth it. The best option for a residential building small sizes– do-it-yourself gable roof.

A standard roof of this type consists of the following elements:

Mauerlat is a timber laid on top of the walls along the perimeter of the building. It is secured using threaded steel rods embedded in the wall or anchor bolts. The beam must be made from coniferous wood and have a square section of 100x100 mm or 150x150 mm. The Mauerlat takes on the load from the rafters and transfers it to the external walls.

Rafter legs- these are long boards with a cross section of 50x150 mm or 100x150 mm. They are attached to each other at an angle and give the roof a triangular shape. The structure of their two rafter legs is called a truss. The number of trusses depends on the length of the house and the type roofing. The minimum distance between them is 60 cm, the maximum is 120 cm. When calculating the pitch of the rafter legs, you should take into account not only the weight of the covering, but also the wind load, as well as the amount of snow in winter.

It is located at the highest point of the roof and most often represents a longitudinal beam connecting both slopes. The beam is supported from below by vertical posts, and the ends of the rafters are attached to the sides. Sometimes the ridge consists of two boards that are nailed to the top of the rafters on both sides and connected at a certain angle.

Racks – vertical bars with a cross section of 100x100 mm, located inside each truss and serving to transfer the load from the ridge run to the load-bearing walls inside the house.
The struts are made from scraps of timber and installed at an angle between the posts and rafters. The side edges of the truss are strengthened with struts and the load-bearing capacity of the structure is increased.
Tie - a beam connecting the lower parts of the rafters, the base of the truss triangle. Together with the struts, such a beam serves to strengthen the truss and increase its resistance to loads.
A log is a long beam with a cross-section of 100x100 mm, laid along the central load-bearing wall, on which vertical posts rest. Lezhen is used when installing layered rafters when the run between the outer walls is more than 10 m.
The sheathing consists of boards or timber placed on the rafters. The sheathing can be continuous or with gaps, depending on the type of roof. It is always attached perpendicular to the direction of the rafters, most often horizontally.
If there is no more than 10 m between the external walls and there is no load-bearing wall in the middle, arrange hanging rafter system. With this system, the upper ends of adjacent rafters are sawn at an angle and connected to each other using nails, excluding the installation of racks and ridge beams. The lower ends of the rafter legs rest on the external walls. Due to the absence of racks, the attic space can be used for arranging an attic. Very often, the function of tightening is performed by floor beams. To strengthen the structure, it is recommended to install the top tie at a distance of 50 cm from the ridge.

If there is a central supporting wall, the arrangement is more justified layered rafter system. A bench is laid on the wall, support posts are attached to it, and a ridge beam is nailed to the posts. This installation method is quite economical and easier to implement. If the ceilings are interior spaces are designed at different levels, racks are replaced brick wall, dividing the attic into two halves.

The roof installation process includes several stages: attaching the Mauerlat to the walls, assembling the trusses, installing the rafters on the floors, installing the ridge, and attaching the sheathing. Before assembly, all wooden elements are carefully treated with any antiseptic composition and dried in air.
To work you will need:
- timber 100x10 mm and 150x150 mm;
- boards 50x150 mm;
- boards 30 mm thick for lathing;
- roofing felt;
- metal studs;
- jigsaw and hacksaw;
- hammer;
- nails and screws;
- square and building level.

IN wooden houses The functions of the mauerlat are performed by the logs of the last row, which significantly simplifies the work process. To install the rafters, just cut inside log grooves of the appropriate size.

IN brick houses or buildings made of blocks, installation of the Mauerlat occurs as follows:

The mauerlat bars must form a regular rectangle and be in the same horizontal plane. This will facilitate further installation of the roof and provide the structure with the necessary stability. Finally, markings are made on the beams for the rafters and grooves are cut along the thickness of the beam.

When choosing a hanging rafter system, it is necessary to assemble the trusses on the ground and then install them above the floors. First you need to draw up a drawing and calculate the length of the rafter legs and the angle of their connection. Typically, the roof slope is 35-40 degrees, but in open, heavily blown areas it is reduced to 15-20 degrees. To find out at what angle to connect the rafters, you should multiply the angle of the roof by 2.

Knowing the length of the run between external walls and the angle of connection of the rafters, you can calculate the length of the rafter legs. Most often it is 4-6 m, taking into account the eaves overhang 50-60 cm wide.

The upper ends of the rafters can be fastened in several ways: overlapping, end-to-end and “into the paw”, that is, with grooves cut out. Metal plates or bolts are used for fixation. Next, the lower and upper ties are installed, and then the finished trusses are lifted up and installed above the floors.

The outer trusses are attached first: using a plumb line, the rafters are aligned vertically, the length of the overhang is adjusted and attached to the mauerlat with bolts or steel plates. To prevent the truss from moving during installation, it is reinforced with temporary beams made of timber. After installing the outer rafters, the rest are set, keeping the same distance between them. When all the trusses are secured, take a board with a cross-section of 50x150 mm, the length of which is 20-30 cm longer than the length of the cornice, and nail it along the upper edge of the slope. The same is done on the other side of the roof.


The first option: a rectangular groove is cut out on the rafter leg at the point where it touches the mauerlat, 1/3 of the width of the beam. Stepping back 15 cm from the top of the box, a steel spike is driven into the wall. The rafter is leveled, the grooves are aligned, then a wire clamp is placed on top and the beam is pulled close to the wall. The ends of the wire are securely fastened to the crutch. The lower edges of the rafters are carefully cut off circular saw, leaving an overhang of 50 cm.

Second option: the upper rows of walls are laid out with a stepped cornice of bricks, and the mauerlat is placed flush with inner surface walls and cut a groove in it for the rafter. The edge of the rafter leg is cut to the level of the upper corner of the cornice. This method is simpler than others, but the overhang is too narrow.

Third option: ceiling beams extend beyond the edge outer wall by 40-50 cm, and roof trusses installed on beams. The ends of the rafter legs are cut at an angle and rest against the beams, secured with metal plates and bolts. This method allows you to slightly increase the width of the attic space.
Installation of layered rafters

Figure 1 shows the cutting of rafter struts into a beam laid on intermediate supports, and Fig. 2 - resting the rafter leg on the mauerlat
The procedure for installing a layered rafter system:

When the main elements are fixed, the surface of the rafters is treated with fire retardants. Now you can start making the sheathing.

For the sheathing, timber 50x50 mm is suitable, as well as boards 3-4 cm thick and 12 cm wide. Waterproofing material is usually laid under the sheathing to protect the rafter system from getting wet. The waterproofing film is laid in horizontal strips from the eaves to the roof ridge. The material is spread with an overlap of 10-15 cm, after which the joints are secured with tape. The lower edges of the film should completely cover the ends of the rafters.

It is necessary to leave a ventilation gap between the boards and the film, so first stuff them onto the film. wooden slats 3-4 cm thick, placing them along the rafters.

The next stage is covering the rafter system with boards; they are stuffed perpendicular to the slats, starting from the roof eaves. The pitch of the sheathing is influenced not only by the type of roofing, but also by the angle of inclination of the slopes: the greater the angle, the greater the distance between the boards.

After completing the installation of the sheathing, they begin cladding the gables and overhangs. You can cover the gables with boards, plastic panels, clapboard, waterproof plywood or corrugated sheeting - it all depends on financial capabilities and personal preferences. The sheathing is attached to the side of the rafters; nails or screws are used as fasteners. Overhangs are also hemmed various materials– from wood to siding.
Video - DIY gable roof
The design of private houses is inextricably linked with the choice of roof type. There is a simple explanation for this - the roofing budget often accounts for a third of the total cost of the estimate. You can achieve cost reduction in several ways: choose a different type of structure, change the roofing material or rafter system. Projects of one-story houses using a gable structure are always popular.
Roof characteristics
Externally, the design of a gable roof looks quite simple. Two equal slopes rest on load-bearing side surfaces of the same height. The space under the roof has a triangular shape. The walls located between the slopes are called pediments.
An integral element of houses with a gable roof is the roofing pie. The set of component materials directly depends on the design option for the attic space. The classic set is shown in the photo:

When designing a one-story private building with a gable roof, pay attention to the slope of the roof. The choice of parameter is largely determined by the climate of the region where the house is planned to be built:
- The optimal indicator in places with rare precipitation is up to 45 o.
- Significant snow cover forces the slope of the gable roof to be increased to 60 degrees.
- In addition to precipitation, wind loads regularly act on the roof, and an increase in the angle of inclination of the roof leads to an increase in the windage of the structure.
Private house projects are practiced individual approach in each specific case. Therefore, when choosing a material as a roofing covering, the angle of inclination of the gable roof is also taken into account. Slate and tiles are acceptable if the indicator exceeds 22 o.
Note! An increase in the slope of the slopes proportionally increases the cost of covering materials and, accordingly, the overall construction cost increases.
When choosing a structure with an economical angle of inclination of 35-40 o for a one-story private building, you get practical option gable roof, where debris and precipitation do not accumulate. But it is not possible to create space in the attic for convenient use in the future. Numerous advantages gable construction explain the popularity of its choice in the construction of one-story buildings.

Advantages of arranging a gable roof
The dynamics of construction of small private houses is regularly growing. This trend is associated with the natural desire to retire from the hustle and bustle of the metropolis in your own suburban area. A one-story house with a gable roof has many advantages:
Important! If you regularly use the attic area, you should install windows and provide for installation in advance thermal insulation material.
A gable roof is usually chosen for a one-story building with a classic rectangular shape. A photo example is given below:
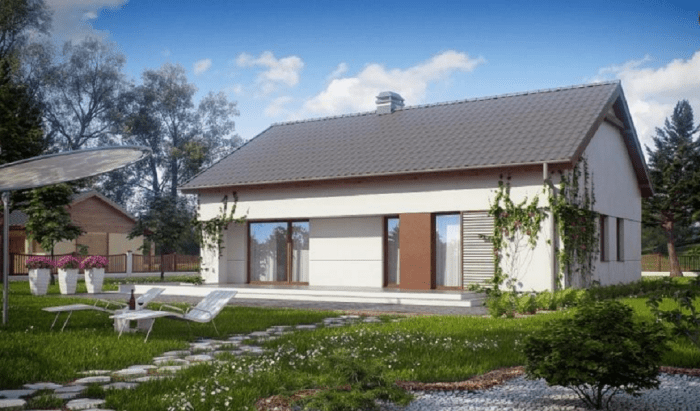
Main design elements
The structure of a gable roof necessarily includes several technological units, among which the main ones are the ceiling, rafter system and roofing pie. Let's look at the features of each element in detail.
Overlap
Installation of a gable roof ceiling is carried out in several ways, using various Construction Materials. When constructing a one-story private building, they often resort to installing load-bearing beams due to their affordable cost. Depending on the weight of the roof, metal or wooden floor beams are used. The key point At this stage of arranging a gable roof, a reasoned calculation of the cross-section of the load-bearing elements is considered, which is determined based on the dimensions of the future one-story house and the planned load.
Correct calculation of the cross-section and determination of the gap between the load-bearing beams will provide the gable roof with strength and long-term operation without any repairs. overhaul. You can calculate the required indicators for a private one-story building yourself or entrust the project to a specialized company. In some cases, the ceiling for a gable roof is made from reinforced concrete slabs, which do not need additional support structures. But their installation requires the use of special construction equipment.
After determining the type of material, its cross-section and frequency of installation, the issue of the need to insulate the gable roof floor is considered.

Rafter system
The supporting function of a gable roof is performed by a rafter system made in the shape of an isosceles triangle located on load-bearing walls Oh. Rafters are of hanging and layered type, the availability of the rest depends on this support pillars and partition systems.
We list the main elements that can be used in the one-story construction of private houses with a gable roof:
- The purpose of the Mauerlat is to uniformly distribute the load from the rafter legs onto the load-bearing walls. It is made from timber with a cross-section of 100 or 150 mm. Installation is carried out along load-bearing walls, fixing with anchors or threaded rods.
- The rafter leg is an element of the system from which the triangle of the gable roof is formed. It must withstand wind loads, exposure to any precipitation and the direct weight of roofing materials. The installation pitch varies from 0.6 to 1.2 m, depending on many characteristics of the roof of a one-story private building.
Note! The main rule when choosing the gap between the rafters is that the greater weight of the roof causes a reduction in the distance.
- Like the Mauerlat, the bench is formed from timber with a similar cross-section. The gable roof element is installed along the inside of the load-bearing wall.
- Tightening required for rafter system hanging type. Its task is to fix the edges of the rafter legs, preventing them from moving apart.
- The purpose of installation on the roof of a one-story private house vertical racks– redistribution of the load from the ridge to the load-bearing wall inside the building.
- transmission link between load-bearing elements and the rafter legs are the struts. To obtain a truss, you need to connect the struts and the tie.

- The boards, fixed perpendicular to the rafters, form the sheathing. In addition to transferring the load from the roofing to the legs of the rafters, they additionally securely fix them. When constructing a gable roof of a private one-story building, boards or edged bars are used as the sheathing material. If the roof is planned to be made of soft material, the sheathing must be continuous. Typically, sheets of moisture-resistant plywood are used for this purpose.
- At the top, the two slopes of the roof of a private house are connected by a ridge located horizontally. Installation is carried out by connecting the legs of the rafters at the top.
- The roof overhang protrudes from the walls by approximately 40 cm and is designed to protect the side surfaces from getting wet as a result of precipitation.
- fillies – additional element a gable roof helps secure the overhang provided the rafter legs are short. For this purpose, boards are used whose cross-section is smaller than the size of the timber used to install the legs.
The main elements of the rafter system, which can be used for arranging a gable roof during the construction of a private one-story building, are shown in the photo:
Insulation and roofing materials
Private construction does not limit the choice of roofing for a one-story house. When arranging a gable roof, they focus on the angle of inclination, otherwise everything depends on the preferences of the developer and his financial situation. The purchase of thermal insulation material is carried out taking into account the thickness of the insulation, which should ensure heat retention during the cold period. The thickness of the material and its weight are directly related, so the cross-section of the rafters is determined based on these indicators. Produce accurate calculations It is better to provide all the parameters of a gable roof to a specialized company.

Examples of projects
Widespread development of private construction is observed in suburban areas summer cottages. Temporary living does not require large living spaces, so they often turn to one-story house designs. The gable roof in this case will be the best option. We present several interesting options cozy buildings. We will move in the direction from more spacious premises to compact private one-story houses.

Brief description of the first project:
- The living area is 112 m2.
- The slope angle of the gable roof is 29° with a total height of a one-story house of 6.45 m.
- Ceramic or aerated concrete blocks are used as construction materials.
- The ceiling is made of wooden beams.
- Options for covering a gable roof: cement-sand, ceramic or metal tiles.

- Separating the day and night zones will limit the intrusion of others into your personal space.
- Kitchen layout closed type protects household needs from the recreation area.
- If you want to make the kitchen space more open, the pantry can be dismantled.
- There are no windows on the side walls, which makes it possible to build a one-story house on a narrow plot.
- The spacious bathroom will accommodate the entire set of plumbing fixtures, leaving space for a washing machine.

The description of the second project in terms of materials is similar to the previous one. The area of the house is 92 m2.

The absence of load-bearing walls provides a chance to easily change the internal layout of a one-story private house. A fireplace in the center of the living room will create a unique aura home comfort during the cold season. Open terrace will welcome guests hospitably and will not block the penetration of sunlight.


And finally, two more projects of one-story comfortable houses with a gable roof with an area of 77 m2 and 70 m2, respectively.



